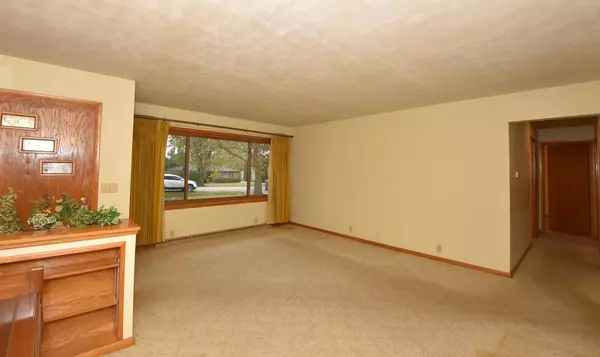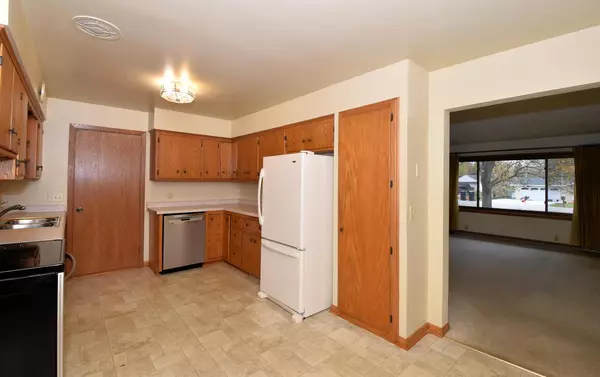
5323 Norman STREET Mount Pleasant, WI 53406
3 Beds
1.5 Baths
1,670 SqFt
UPDATED:
11/03/2024 04:39 PM
Key Details
Property Type Single Family Home
Sub Type Ranch
Listing Status Accepted Offer
Purchase Type For Sale
Square Footage 1,670 sqft
Price per Sqft $164
MLS Listing ID 1898097
Style Ranch
Bedrooms 3
Full Baths 1
Half Baths 1
Year Built 1957
Annual Tax Amount $3,544
Tax Year 2023
Lot Size 0.290 Acres
Acres 0.29
Property Description
Location
State WI
County Racine
Zoning Res
Rooms
Basement Full, Partially Finished
Kitchen Main
Interior
Interior Features Cable/Satellite Available, High Speed Internet, Wood or Sim.Wood Floors
Heating Natural Gas
Cooling Forced Air
Inclusions Stove Refrigerator Dishwasher Washer Dryer Window blinds and curtains. Ladder in the garage
Equipment Dishwasher, Dryer, Oven, Range, Refrigerator, Washer
Exterior
Exterior Feature Aluminum/Steel, Aluminum, Brick, Brick/Stone
Garage Opener Included, Attached, 1 Car
Garage Spaces 1.5
Waterfront N
Building
Lot Description Wooded
Dwelling Type 1 Story
Sewer Municipal Shared Well, Shared Well, Municipal Sewer
New Construction N
Schools
Elementary Schools Gifford
High Schools Park
School District Racine






