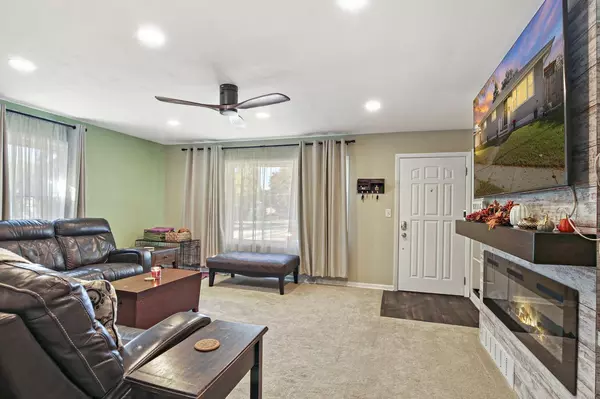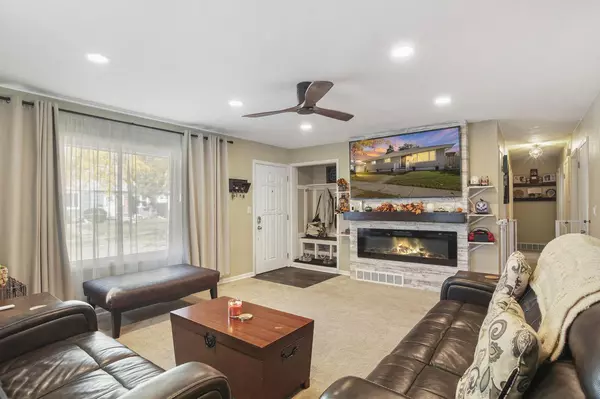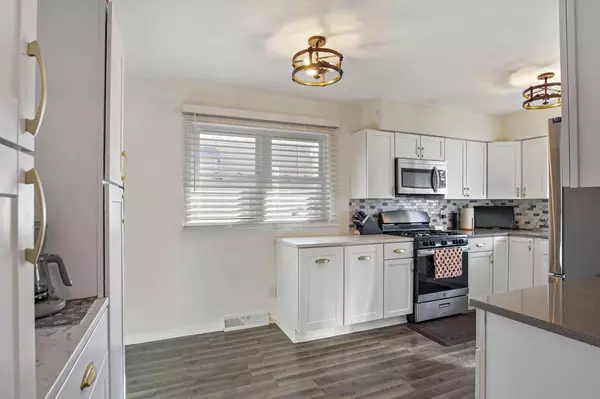
5809 41st AVENUE Kenosha, WI 53144
3 Beds
2 Baths
1,170 SqFt
UPDATED:
11/12/2024 12:39 PM
Key Details
Property Type Single Family Home
Sub Type Ranch
Listing Status Active
Purchase Type For Sale
Square Footage 1,170 sqft
Price per Sqft $239
MLS Listing ID 1898374
Style Ranch
Bedrooms 3
Full Baths 2
Year Built 1963
Annual Tax Amount $3,125
Tax Year 2023
Lot Size 4,791 Sqft
Acres 0.11
Property Description
Location
State WI
County Kenosha
Zoning RES
Rooms
Family Room Lower
Basement Finished, Full, Radon Mitigation System, Sump Pump
Kitchen Main
Interior
Interior Features Cable/Satellite Available, High Speed Internet, Pantry
Heating Natural Gas
Cooling Central Air, Forced Air
Inclusions oven/range, refrigerator, microwave, dishwasher, washer, dryer, pergola on deck, shed between house and garage
Equipment Dishwasher, Disposal, Dryer, Microwave, Oven, Range, Refrigerator, Washer
Exterior
Exterior Feature Vinyl
Garage Opener Included, Detached, 1 Car
Garage Spaces 1.0
Waterfront N
Building
Lot Description Sidewalks
Dwelling Type 1 Story
Sewer Municipal Sewer, Municipal Water
New Construction N
Schools
Elementary Schools Mckinley
High Schools Bradford
School District Kenosha






