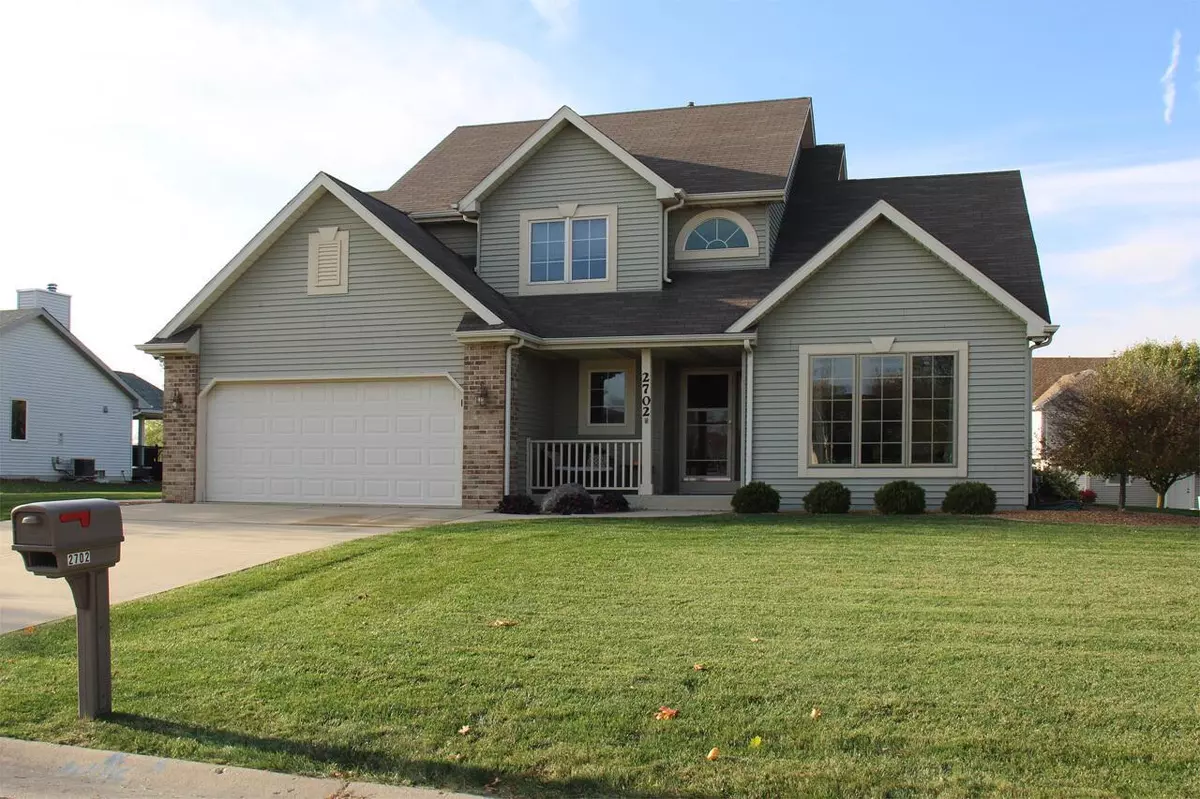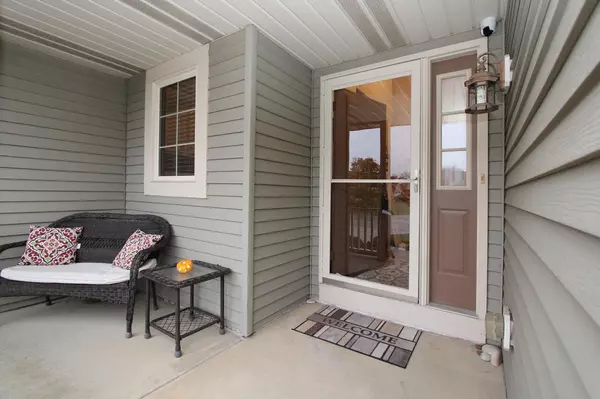
2702 Wynfield DRIVE Mount Pleasant, WI 53406
4 Beds
3.5 Baths
2,212 SqFt
UPDATED:
11/15/2024 05:05 PM
Key Details
Property Type Single Family Home
Sub Type Colonial
Listing Status Pending
Purchase Type For Sale
Square Footage 2,212 sqft
Price per Sqft $194
Subdivision Rolling Fields
MLS Listing ID 1898428
Style Colonial
Bedrooms 4
Full Baths 3
Half Baths 1
Year Built 2004
Annual Tax Amount $5,823
Tax Year 2023
Lot Size 0.310 Acres
Acres 0.31
Property Description
Location
State WI
County Racine
Zoning Residential
Rooms
Family Room Main
Basement Finished, Full, Partially Finished, Poured Concrete, Sump Pump
Kitchen Main
Interior
Interior Features Cable/Satellite Available, High Speed Internet, Cathedral/vaulted ceiling, Walk-in closet(s), Wood or Sim.Wood Floors
Heating Natural Gas
Cooling Central Air, Forced Air
Inclusions Stove, Refrigerator, Dishwasher, Microwave, Washer, Dryer
Equipment Dishwasher, Disposal, Dryer, Microwave, Range, Refrigerator, Washer
Exterior
Exterior Feature Aluminum/Steel, Aluminum, Brick, Brick/Stone, Aluminum Trim
Garage Opener Included, Attached, 2 Car
Garage Spaces 2.5
Waterfront N
Building
Dwelling Type 1.5 Story,2 Story
Sewer Municipal Sewer, Municipal Water
New Construction N
Schools
Elementary Schools Gifford
High Schools Case
School District Racine






