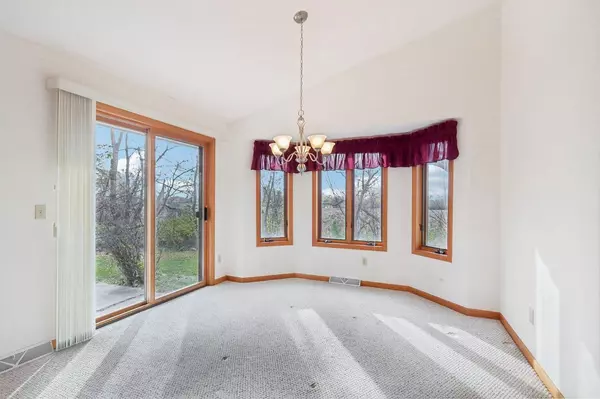
523 Greenvalley DRIVE Mount Pleasant, WI 53406
3 Beds
3 Baths
2,016 SqFt
UPDATED:
11/16/2024 07:27 PM
Key Details
Property Type Condo
Listing Status Active
Purchase Type For Sale
Square Footage 2,016 sqft
Price per Sqft $193
MLS Listing ID 1898473
Bedrooms 3
Full Baths 3
Condo Fees $490/mo
Year Built 2001
Annual Tax Amount $5,808
Tax Year 2023
Property Description
Location
State WI
County Racine
Zoning res
Rooms
Family Room Upper
Basement 8'+ Ceiling, Full, Poured Concrete, Sump Pump
Kitchen Main
Interior
Interior Features Cable/Satellite Available, High Speed Internet, In-Unit Laundry, Loft, Pantry, Cathedral/vaulted ceiling, Walk-in closet(s)
Heating Natural Gas
Cooling Central Air, Forced Air
Inclusions Oven/range; refrigerator; newer dishwasher, Microwave, EDO
Equipment Dishwasher, Disposal, Microwave, Oven, Range, Refrigerator
Exterior
Exterior Feature Brick, Brick/Stone, Stone, Wood
Garage Attached, Opener Included, 2 Car
Garage Spaces 2.0
Waterfront N
Building
Dwelling Type Side X Side
Sewer Municipal Sewer, Municipal Water
New Construction N
Schools
School District Racine
Others
Pets Description Y






