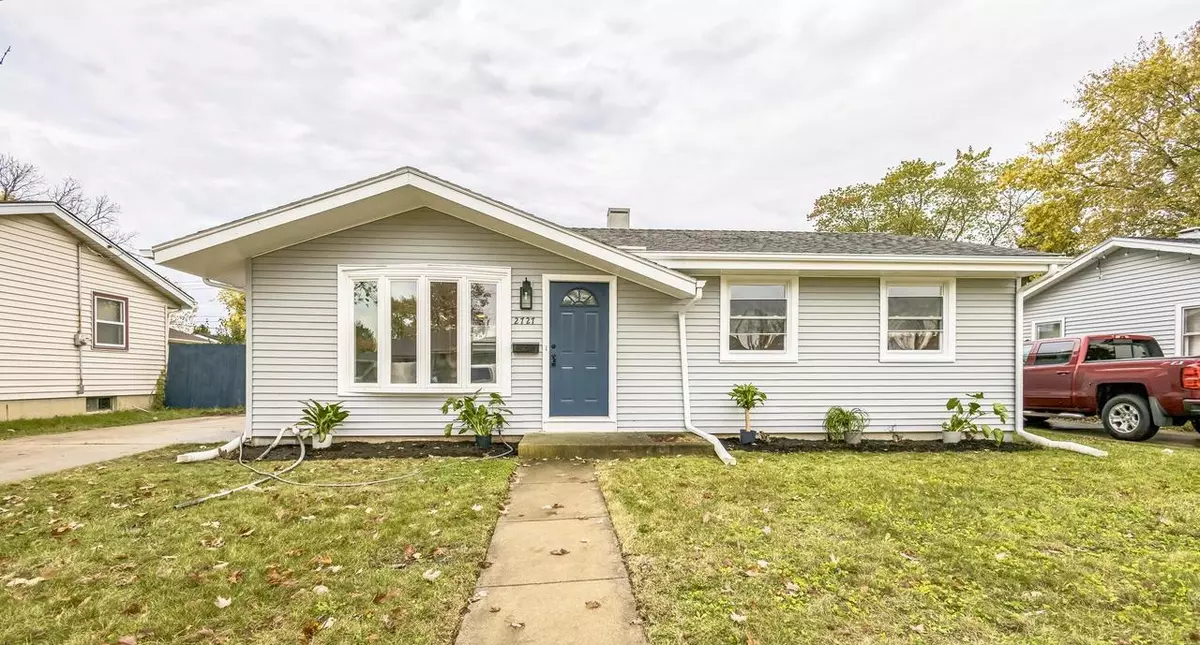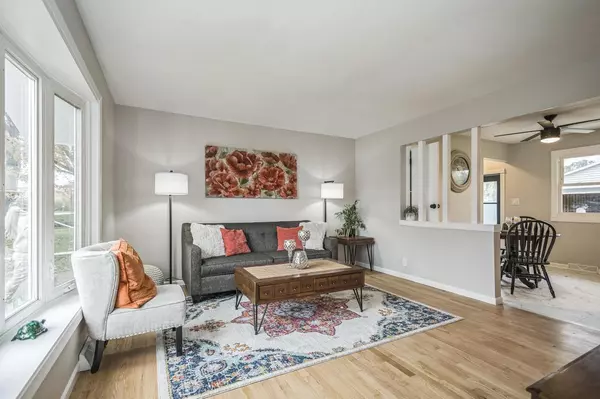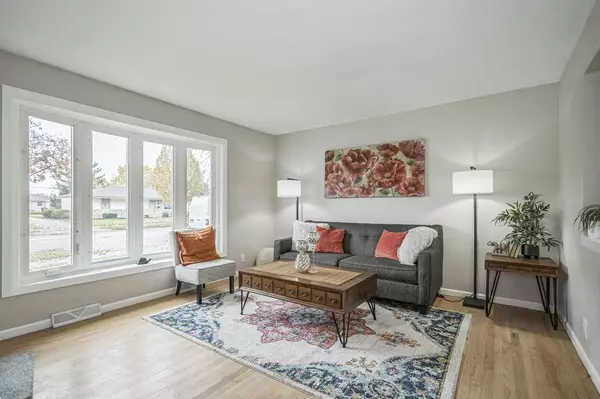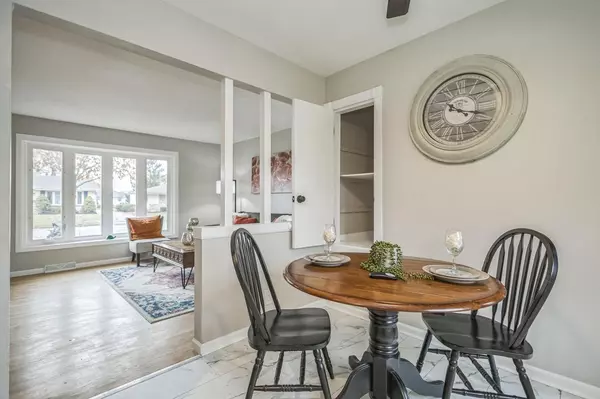
2727 Kenwood DRIVE Racine, WI 53403
3 Beds
2 Baths
1,692 SqFt
UPDATED:
11/14/2024 09:32 AM
Key Details
Property Type Single Family Home
Sub Type Ranch
Listing Status Accepted Offer
Purchase Type For Sale
Square Footage 1,692 sqft
Price per Sqft $153
MLS Listing ID 1898579
Style Ranch
Bedrooms 3
Full Baths 2
Year Built 1970
Annual Tax Amount $3,679
Tax Year 2023
Lot Size 7,840 Sqft
Acres 0.18
Property Description
Location
State WI
County Racine
Zoning Residential
Rooms
Basement Block, Finished, Full
Kitchen Main
Interior
Interior Features Wood or Sim.Wood Floors
Heating Natural Gas
Cooling Central Air, Forced Air
Inclusions Stove, Refrigerator, Dishwasher, Hood
Equipment Dishwasher, Oven, Range, Refrigerator
Exterior
Exterior Feature Aluminum/Steel, Aluminum, Vinyl
Garage Opener Included, Detached, 2 Car
Garage Spaces 2.5
Waterfront N
Building
Lot Description Sidewalks
Dwelling Type 1 Story
Sewer Municipal Sewer, Municipal Water
New Construction N
Schools
Elementary Schools Dr Jones
Middle Schools Mitchell
High Schools Park
School District Racine






