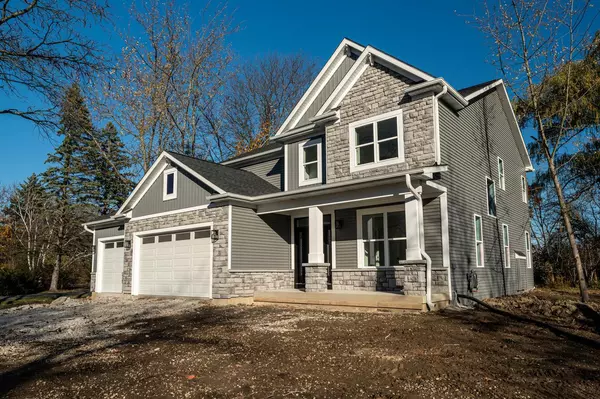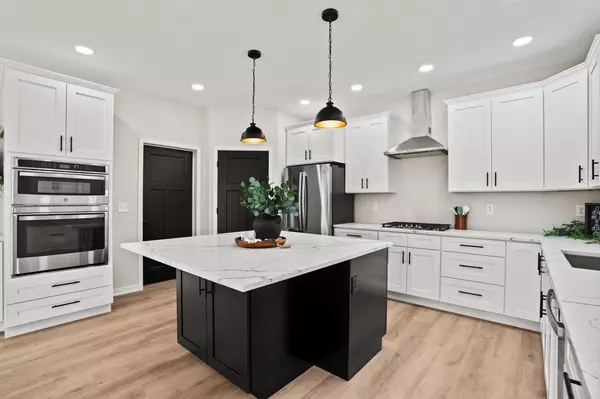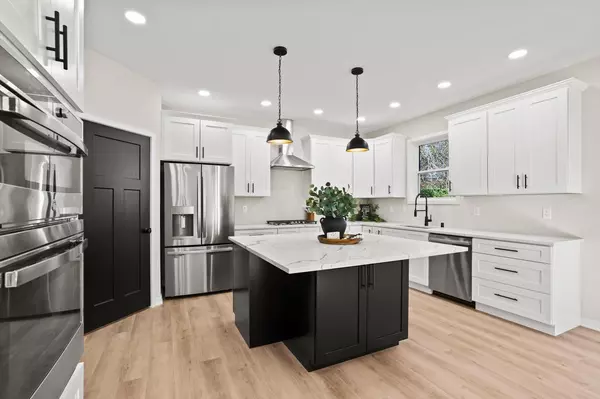
11645 45th AVENUE Pleasant Prairie, WI 53158
5 Beds
2.5 Baths
2,900 SqFt
UPDATED:
11/22/2024 04:29 PM
Key Details
Property Type Single Family Home
Sub Type Prairie/Craftsman
Listing Status Accepted Offer
Purchase Type For Sale
Square Footage 2,900 sqft
Price per Sqft $232
MLS Listing ID 1898855
Style Prairie/Craftsman
Bedrooms 5
Full Baths 2
Half Baths 1
Year Built 2024
Annual Tax Amount $1
Tax Year 2023
Lot Size 0.550 Acres
Acres 0.55
Property Description
Location
State WI
County Kenosha
Zoning Res
Rooms
Basement 8'+ Ceiling, Crawl Space, Full, Poured Concrete, Sump Pump
Kitchen Main
Interior
Interior Features Cathedral/vaulted ceiling, Walk-in closet(s)
Heating Natural Gas
Cooling Central Air, Forced Air
Inclusions concrete driveway, front walk, yard rough graded. Refrig, oven, range, microwave, dishwasher, disposal.
Equipment Dishwasher, Disposal, Microwave, Oven, Range, Refrigerator
Exterior
Exterior Feature Stone, Brick/Stone, Vinyl
Garage Opener Included, Attached, 3 Car
Garage Spaces 3.0
Waterfront N
Building
Lot Description Wooded
Dwelling Type 2 Story
Sewer Municipal Sewer, Well
New Construction Y
Schools
Elementary Schools Prairie Lane
Middle Schools Lance
High Schools Tremper
School District Kenosha






