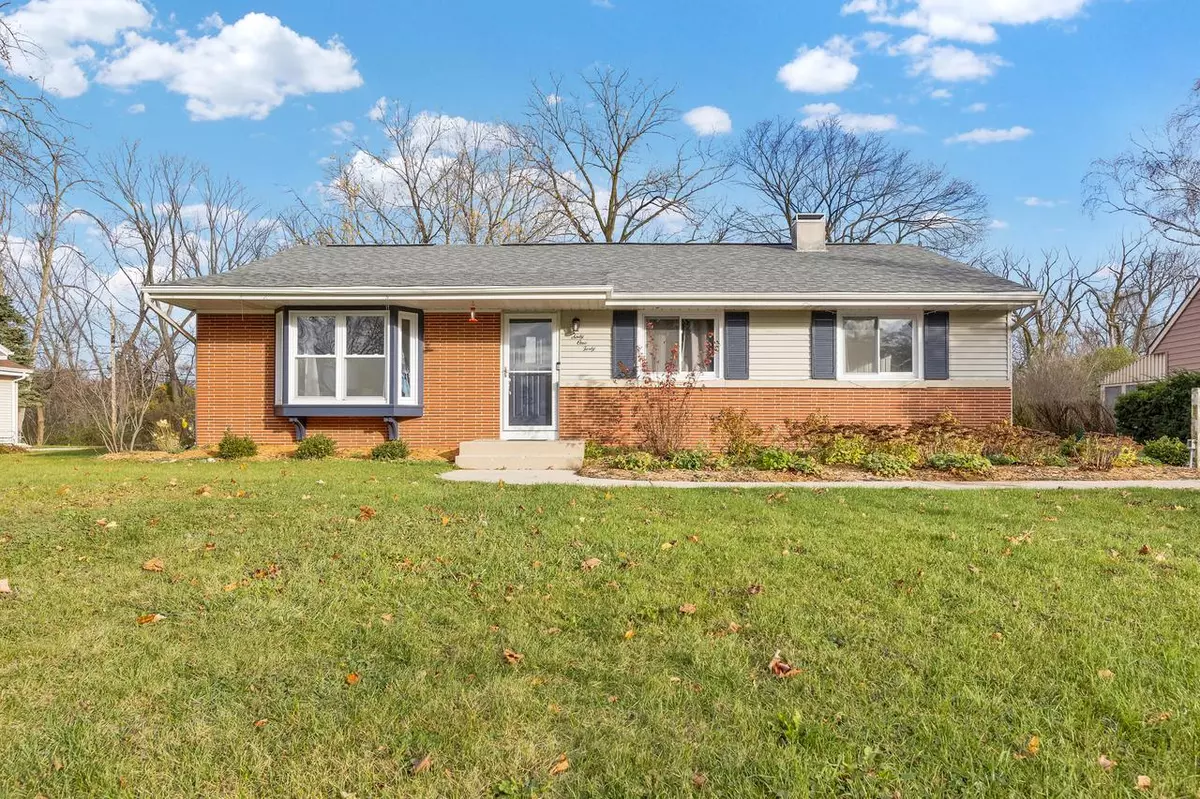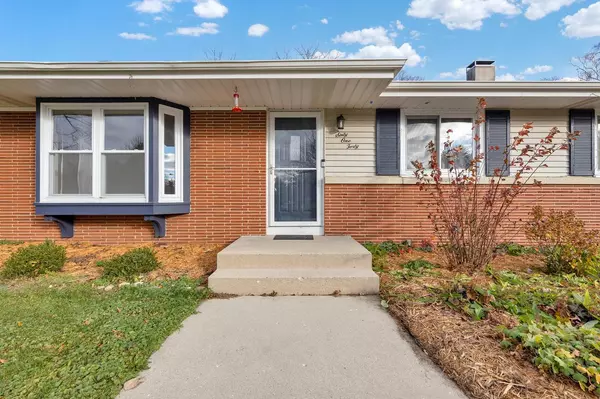6140 N Alberta LANE Glendale, WI 53217
3 Beds
3 Baths
2,411 SqFt
UPDATED:
02/09/2025 12:43 PM
Key Details
Property Type Single Family Home
Sub Type Ranch
Listing Status Accepted Offer
Purchase Type For Sale
Square Footage 2,411 sqft
Price per Sqft $165
MLS Listing ID 1899481
Style Ranch
Bedrooms 3
Full Baths 3
Year Built 1960
Annual Tax Amount $7,378
Tax Year 2023
Lot Size 0.260 Acres
Acres 0.26
Property Sub-Type Ranch
Property Description
Location
State WI
County Milwaukee
Zoning RES
Rooms
Family Room Main
Basement Block, Finished, Full, Partially Finished, Sump Pump
Kitchen Main
Interior
Interior Features Cable/Satellite Available, Pantry, Skylight(s), Wood or Sim.Wood Floors
Heating Natural Gas
Cooling Central Air, Forced Air
Inclusions Oven/range, Refrigerator, Microwave, Washer, Dryer, Dishwasher, Garbage Disposal
Equipment Dishwasher, Disposal, Dryer, Microwave, Oven, Range, Refrigerator, Washer
Exterior
Exterior Feature Brick, Brick/Stone, Vinyl
Parking Features Opener Included, Tandem, Detached, 4 Car
Garage Spaces 4.0
Building
Dwelling Type 1 Story
Sewer Municipal Sewer, Municipal Water
New Construction N
Schools
Elementary Schools Parkway
Middle Schools Glen Hills
High Schools Nicolet
School District Glendale-River Hills





