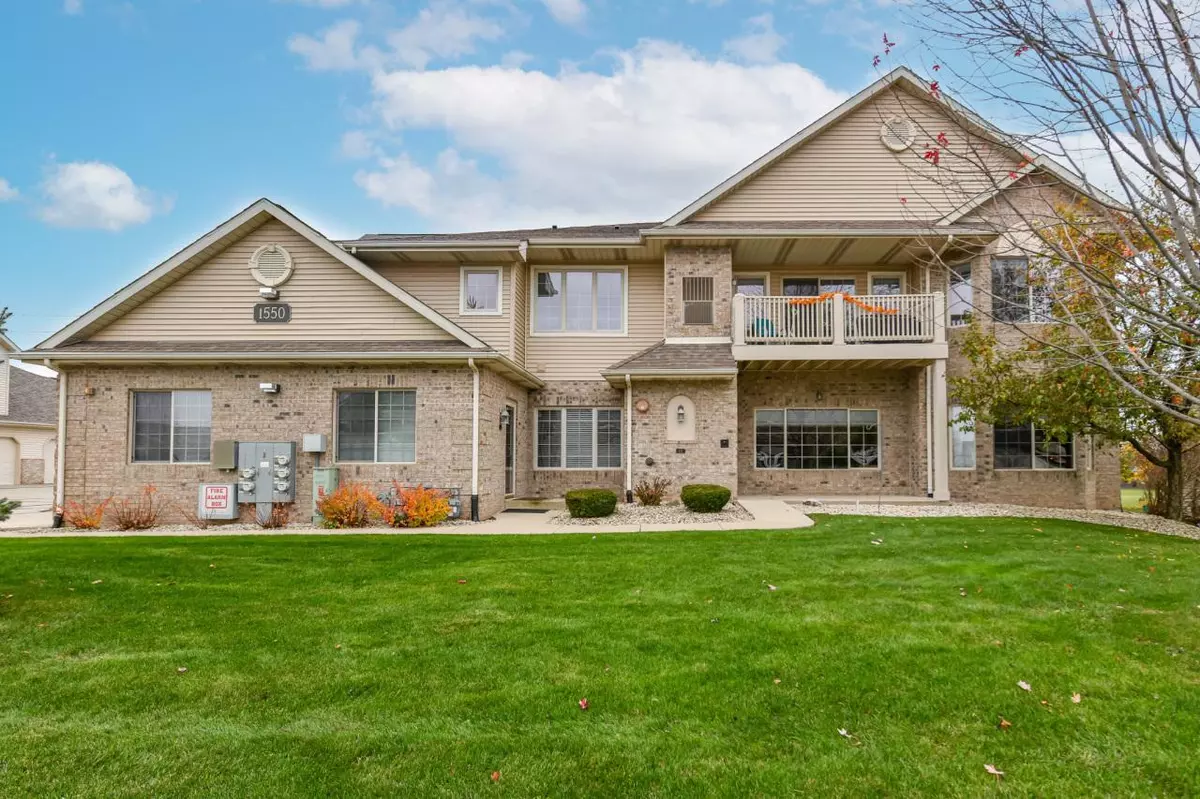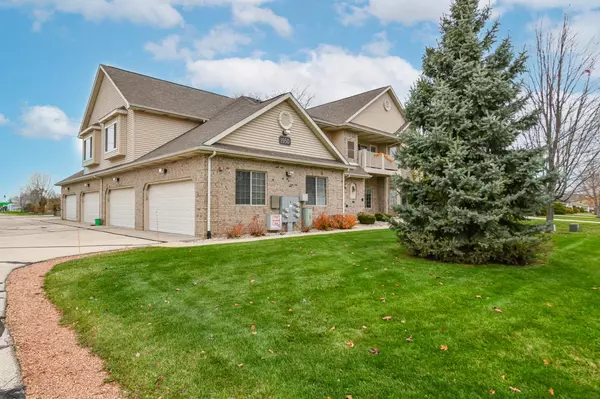
1550 Raintree LANE #113 Mount Pleasant, WI 53406
3 Beds
2 Baths
1,714 SqFt
OPEN HOUSE
Sat Nov 23, 11:00am - 12:00pm
UPDATED:
11/19/2024 08:31 AM
Key Details
Property Type Condo
Listing Status Active
Purchase Type For Sale
Square Footage 1,714 sqft
Price per Sqft $163
MLS Listing ID 1899536
Bedrooms 3
Full Baths 2
Condo Fees $325/mo
Year Built 2004
Annual Tax Amount $4,178
Tax Year 2023
Property Description
Location
State WI
County Racine
Zoning Res
Rooms
Basement None / Slab
Kitchen Main
Interior
Interior Features Pantry, Cathedral/vaulted ceiling, Walk-in closet(s), Wood or Sim.Wood Floors
Heating Natural Gas
Cooling Central Air, Forced Air
Inclusions Ove, Range, Refrigerator, Dishwasher, Microwave, Washer/Dryer, Window treatments
Equipment Dishwasher, Dryer, Microwave, Oven, Range, Refrigerator, Washer
Exterior
Exterior Feature Brick, Brick/Stone, Vinyl
Garage Attached, 2 Car
Garage Spaces 2.0
Waterfront N
Building
Dwelling Type 2 Story
Sewer Municipal Sewer, Municipal Water
New Construction N
Schools
School District Racine
Others
Pets Description Y






