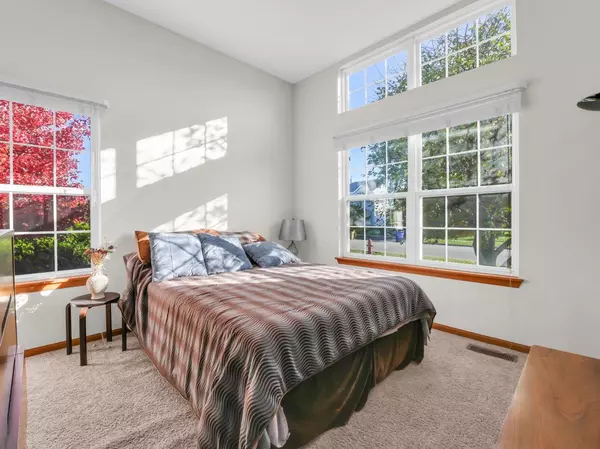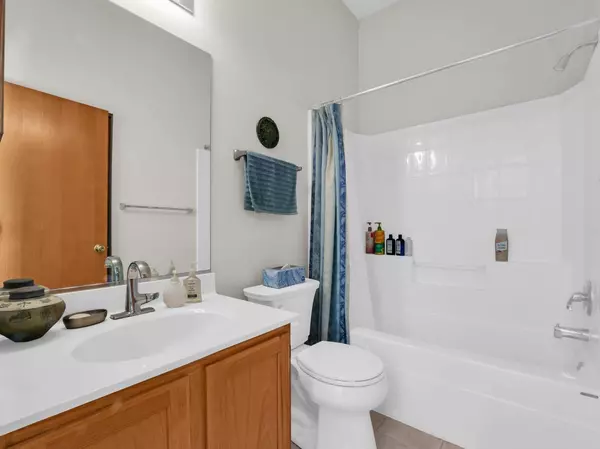
9906 68th STREET Kenosha, WI 53142
3 Beds
2 Baths
1,660 SqFt
UPDATED:
11/21/2024 08:22 PM
Key Details
Property Type Single Family Home
Sub Type Ranch
Listing Status Accepted Offer
Purchase Type For Sale
Square Footage 1,660 sqft
Price per Sqft $240
MLS Listing ID 1899680
Style Ranch
Bedrooms 3
Full Baths 2
Year Built 2000
Annual Tax Amount $5,014
Tax Year 2023
Lot Size 8,276 Sqft
Acres 0.19
Property Description
Location
State WI
County Kenosha
Zoning RS-2
Rooms
Basement Full, Poured Concrete
Kitchen Main
Interior
Interior Features Cable/Satellite Available, Cathedral/vaulted ceiling, Wood or Sim.Wood Floors
Heating Natural Gas
Cooling Central Air, Forced Air
Inclusions All appliances are included
Equipment Dishwasher, Disposal, Dryer, Microwave, Oven, Range, Refrigerator, Washer
Exterior
Exterior Feature Brick, Brick/Stone, Vinyl
Garage Opener Included, Attached, 2 Car
Garage Spaces 2.0
Waterfront N
Building
Lot Description Sidewalks
Dwelling Type 1 Story
Sewer Municipal Sewer, Municipal Water
New Construction N
Schools
Elementary Schools Nash
Middle Schools Mahone
High Schools Indian Trail Hs & Academy
School District Kenosha






