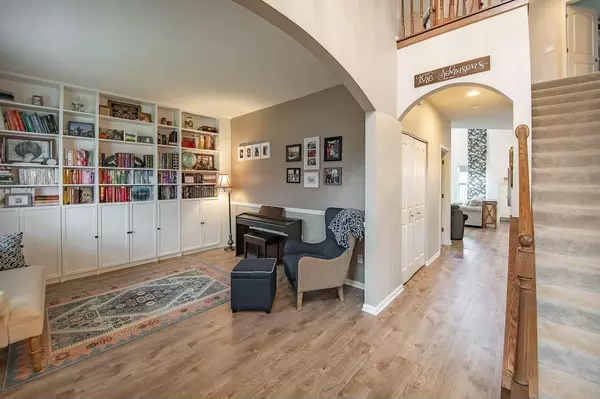
6523 82nd AVENUE Kenosha, WI 53142
4 Beds
2.5 Baths
4,735 SqFt
UPDATED:
11/20/2024 08:15 PM
Key Details
Property Type Single Family Home
Sub Type Contemporary
Listing Status Accepted Offer
Purchase Type For Sale
Square Footage 4,735 sqft
Price per Sqft $110
Subdivision Leona'S Rolling Meadows
MLS Listing ID 1899849
Style Contemporary
Bedrooms 4
Full Baths 2
Half Baths 1
Year Built 2009
Annual Tax Amount $7,938
Tax Year 2023
Lot Size 0.290 Acres
Acres 0.29
Property Description
Location
State WI
County Kenosha
Zoning RR3
Rooms
Family Room Main
Basement Finished, Full, Radon Mitigation System, Sump Pump
Kitchen Main
Interior
Interior Features High Speed Internet, Pantry, Cathedral/vaulted ceiling, Walk-in closet(s), Wood or Sim.Wood Floors
Heating Natural Gas
Cooling Central Air, Forced Air
Inclusions Great room curtains
Equipment Dishwasher, Dryer, Microwave, Oven, Range, Refrigerator, Washer
Exterior
Exterior Feature Vinyl
Garage Opener Included, Attached, 3 Car
Garage Spaces 3.0
Waterfront N
Building
Lot Description Sidewalks
Dwelling Type 2 Story
Sewer Municipal Sewer, Municipal Water
New Construction N
Schools
Elementary Schools Nash
Middle Schools Mahone
High Schools Indian Trail Hs & Academy
School District Kenosha






