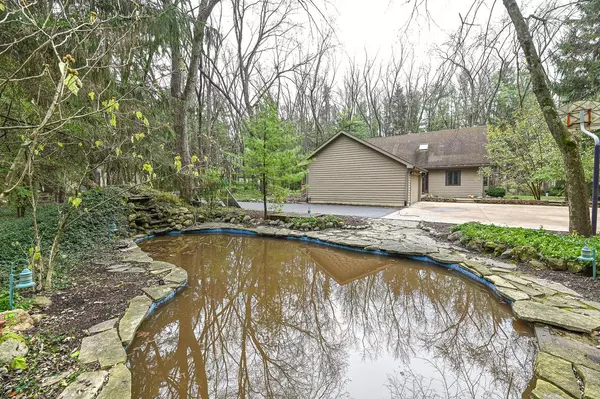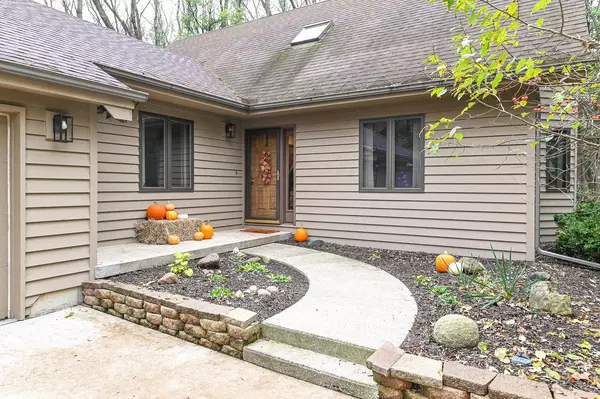
12235 250th AVENUE Trevor, WI 53179
3 Beds
3 Baths
2,250 SqFt
UPDATED:
11/21/2024 09:47 AM
Key Details
Property Type Single Family Home
Sub Type Cape Cod,Contemporary
Listing Status Active
Purchase Type For Sale
Square Footage 2,250 sqft
Price per Sqft $279
Subdivision Rock Lake Highlands
MLS Listing ID 1900006
Style Cape Cod,Contemporary
Bedrooms 3
Full Baths 3
Year Built 1989
Annual Tax Amount $6,576
Tax Year 2023
Lot Size 2.690 Acres
Acres 2.69
Property Description
Location
State WI
County Kenosha
Zoning RES
Rooms
Basement Finished, Full, Poured Concrete, Sump Pump, Walk Out/Outer Door, Exposed
Kitchen Main
Interior
Interior Features Water Softener, Cable/Satellite Available, Central Vacuum, High Speed Internet, Pantry, Skylight(s), Walk-in closet(s), Wood or Sim.Wood Floors
Heating Natural Gas
Cooling Central Air, Radiant/Hot Water, Whole House Fan
Inclusions Oven/range, dishwasher, water softener, refrigerator, washer and dryer, central vac, upstairs TV, lower level tv, window treatments
Equipment Dishwasher, Dryer, Microwave, Oven, Range, Refrigerator, Washer
Exterior
Exterior Feature Vinyl
Garage Opener Included, Attached, 2 Car
Garage Spaces 2.0
Waterfront N
Building
Lot Description Wooded
Dwelling Type 2 Story
Sewer Municipal Sewer, Well
New Construction N
Schools
Elementary Schools Trevor-Wilmot
High Schools Wilmot
School District Wilmot Uhs






