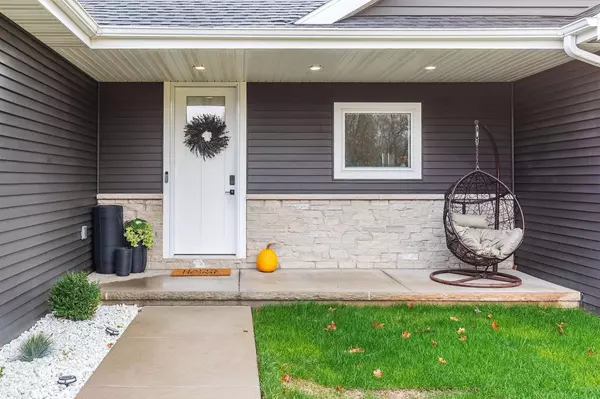407 JERELYN COURT Combined Locks, WI 54113
3 Beds
3 Baths
1,948 SqFt
UPDATED:
02/15/2025 02:47 PM
Key Details
Property Type Single Family Home
Sub Type Ranch
Listing Status Accepted Offer
Purchase Type For Sale
Square Footage 1,948 sqft
Price per Sqft $277
MLS Listing ID 50301323
Style Ranch
Bedrooms 3
Full Baths 2
Half Baths 1
Year Built 2021
Annual Tax Amount $6,577
Lot Size 0.350 Acres
Acres 0.35
Property Sub-Type Ranch
Property Description
Location
State WI
County Outagamie
Area Fv- Ne-Outagamie Cty Only
Zoning Residential
Rooms
Basement Full, Sump Pump, Poured Concrete
Kitchen Main
Interior
Interior Features Cable/Satellite Available, High Speed Internet, Pantry, Cathedral/vaulted ceiling, Walk-in closet(s), Wood Floors
Heating Natural Gas
Cooling Central Air, Forced Air
Inclusions Oven, Refrigerator, Microwave, Dishwasher, Window Blinds
Equipment Dishwasher, Disposal, Microwave, Range/Oven, Refrigerator
Exterior
Exterior Feature Stone, Brick/Stone, Vinyl
Parking Features Attached, 3 Car, Basement Access, Opener Included, Other, Garage Stall Over 26 Feet Deep, 3 Car
Garage Spaces 3.0
Building
Dwelling Type 1 Story
Sewer Municipal Water, Municipal Sewer
New Construction N
Schools
Elementary Schools Janssen
Middle Schools Mapleview
High Schools Kimberly--Kimb
School District Kimberly Area
Others
Virtual Tour https://my.matterport.com/show/?m=KafWKTQX2dg&mls=1





