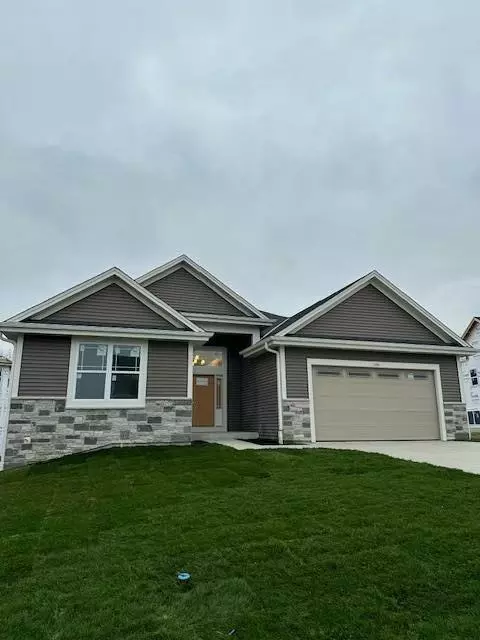Christine Cooper
Pure Integrity Homes Team of RE/MAX Preferred
christine@pureintegrityhomes.com +1(608) 618-00791008 Waterstone COURT Pewaukee, WI 53072
3 Beds
2 Baths
1,986 SqFt
UPDATED:
12/15/2024 05:38 PM
Key Details
Property Type Single Family Home
Sub Type Ranch
Listing Status Pending
Purchase Type For Sale
Square Footage 1,986 sqft
Price per Sqft $294
Subdivision Riverside Preserve
MLS Listing ID 1901057
Style Ranch
Bedrooms 3
Full Baths 2
Year Built 2024
Annual Tax Amount $324
Tax Year 2023
Lot Size 7,405 Sqft
Acres 0.17
Property Sub-Type Ranch
Property Description
Location
State WI
County Waukesha
Zoning Residential
Rooms
Basement 8'+ Ceiling, Partial, Poured Concrete, Radon Mitigation System, Sump Pump
Kitchen Main
Interior
Interior Features Cable/Satellite Available, High Speed Internet, Pantry, Cathedral/vaulted ceiling, Walk-in closet(s)
Heating Natural Gas
Cooling Central Air
Equipment Dishwasher, Disposal, Dryer, Microwave, Range, Refrigerator, Washer
Exterior
Exterior Feature Aluminum Trim, Stone, Brick/Stone, Vinyl
Parking Features Opener Included, Attached, 2 Car
Garage Spaces 2.0
Building
Lot Description Wooded
Dwelling Type 1 Story
Sewer Municipal Sewer, Municipal Water
New Construction Y
Schools
Elementary Schools Pewaukee Lake
Middle Schools Asa Clark
High Schools Pewaukee
School District Pewaukee





