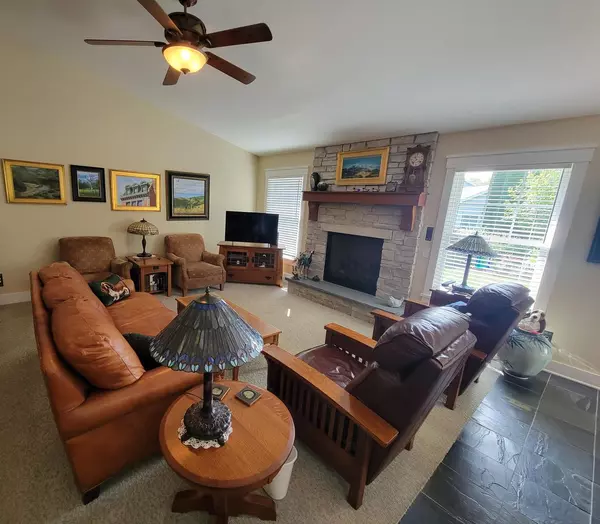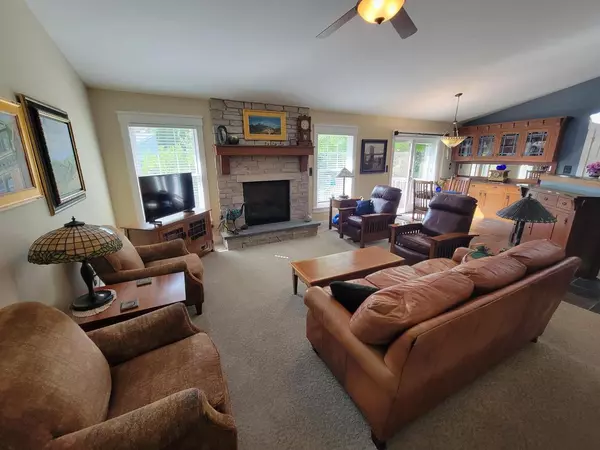319 Margaret COURT Burlington, WI 53105
3 Beds
2 Baths
1,600 SqFt
UPDATED:
01/24/2025 10:14 PM
Key Details
Property Type Single Family Home
Sub Type Ranch
Listing Status Pending
Purchase Type For Sale
Square Footage 1,600 sqft
Price per Sqft $334
Subdivision Burlington Conservancy
MLS Listing ID 1902478
Style Ranch
Bedrooms 3
Full Baths 2
Year Built 2002
Annual Tax Amount $6,075
Tax Year 2024
Lot Size 0.310 Acres
Acres 0.31
Property Sub-Type Ranch
Property Description
Location
State WI
County Racine
Zoning Residential
Rooms
Family Room Lower
Basement Full, Full Size Windows, Partially Finished, Poured Concrete, Exposed
Kitchen Main
Interior
Interior Features Seller Leased: Water Softener, Cable/Satellite Available, Pantry, Cathedral/vaulted ceiling, Walk-in closet(s), Wood or Sim.Wood Floors
Heating Natural Gas
Cooling Central Air, Forced Air, In-floor, Radiant
Inclusions freezer, generator,
Equipment Dishwasher, Disposal, Dryer, Freezer, Range, Refrigerator, Washer
Exterior
Exterior Feature Aluminum Trim, Vinyl
Parking Features Opener Included, Attached, 2 Car
Garage Spaces 2.0
Building
Lot Description Sidewalks
Dwelling Type 1 Story
Sewer Municipal Sewer, Municipal Water
New Construction N
Schools
Elementary Schools Winkler
Middle Schools Nettie E Karcher
High Schools Burlington
School District Burlington Area





