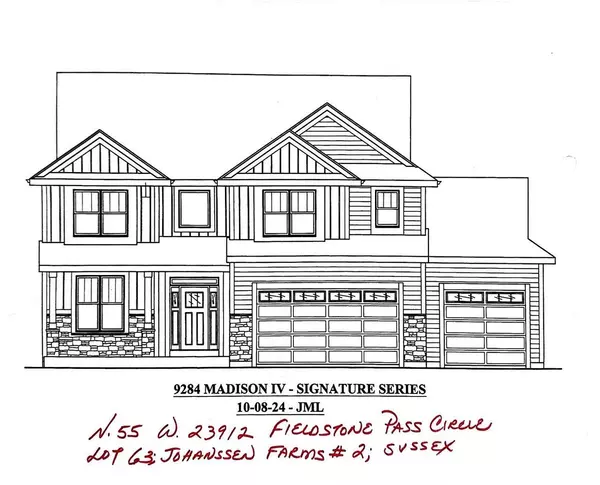N55 W23912 Fieldstone Pass CIRCLE Sussex, WI 53089
4 Beds
2.5 Baths
2,757 SqFt
UPDATED:
01/14/2025 01:02 PM
Key Details
Property Type Single Family Home
Sub Type Contemporary
Listing Status Accepted Offer
Purchase Type For Sale
Square Footage 2,757 sqft
Price per Sqft $228
MLS Listing ID 1902643
Style Contemporary
Bedrooms 4
Full Baths 2
Half Baths 1
Year Built 2025
Annual Tax Amount $250
Tax Year 2023
Lot Size 0.330 Acres
Acres 0.33
Property Description
Location
State WI
County Waukesha
Zoning residential
Rooms
Basement 8'+ Ceiling, Poured Concrete, Radon Mitigation System, Sump Pump
Kitchen Main
Interior
Interior Features Cable/Satellite Available, High Speed Internet, Walk-in closet(s)
Heating Natural Gas
Cooling Central Air, Forced Air
Inclusions DISHWASHER, MICROWAVE, GARBAGE DISPOSAL
Equipment Dishwasher, Disposal, Microwave
Exterior
Exterior Feature Aluminum/Steel, Aluminum, Fiber Cement, Vinyl
Parking Features Opener Included, Attached, 3 Car
Garage Spaces 3.0
Building
Dwelling Type 2 Story
Sewer Municipal Sewer, Municipal Water
New Construction Y
Schools
Middle Schools Templeton
High Schools Hamilton
School District Hamilton


