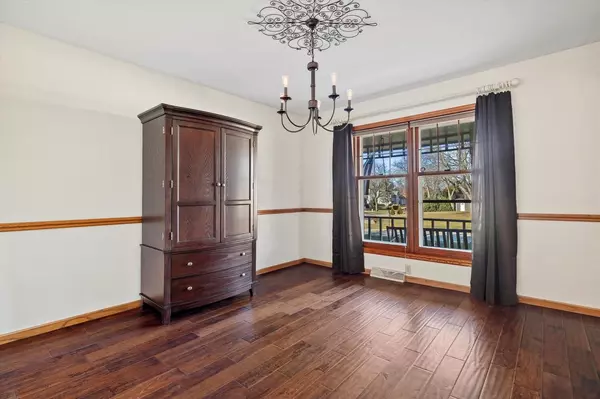10585 W Palmersheim DRIVE Hales Corners, WI 53130
4 Beds
2.5 Baths
2,910 SqFt
UPDATED:
01/07/2025 11:33 AM
Key Details
Property Type Single Family Home
Sub Type Colonial
Listing Status Accepted Offer
Purchase Type For Sale
Square Footage 2,910 sqft
Price per Sqft $166
MLS Listing ID 1903107
Style Colonial
Bedrooms 4
Full Baths 2
Half Baths 1
Year Built 1988
Annual Tax Amount $6,489
Tax Year 2023
Lot Size 0.360 Acres
Acres 0.36
Property Description
Location
State WI
County Milwaukee
Zoning Residential
Rooms
Family Room Main
Basement Block, Full, Partially Finished, Sump Pump
Kitchen Main
Interior
Interior Features Intercom, Walk-in closet(s), Wood or Sim.Wood Floors
Heating Natural Gas
Cooling Central Air, Forced Air
Inclusions Refrigerator; Stove/Range; Dishwasher; Microwave; Washer & Dryer; Central Vac; All Window treatments; Pool Table & Front Porch Swing; Family Room Couch & Coffee Table; Living Room Couch, 2 chairs, Coffee Table, End Table & Buffet; Formal Dining Room Armoire; Mini Fridge in lower bar
Equipment Dishwasher, Dryer, Microwave, Other, Oven, Range, Refrigerator, Washer
Exterior
Exterior Feature Vinyl
Parking Features Opener Included, Attached, 3 Car
Garage Spaces 3.0
Building
Dwelling Type 2 Story
Sewer Municipal Sewer, Municipal Water
New Construction N
Schools
Middle Schools Whitnall
High Schools Whitnall
School District Whitnall





