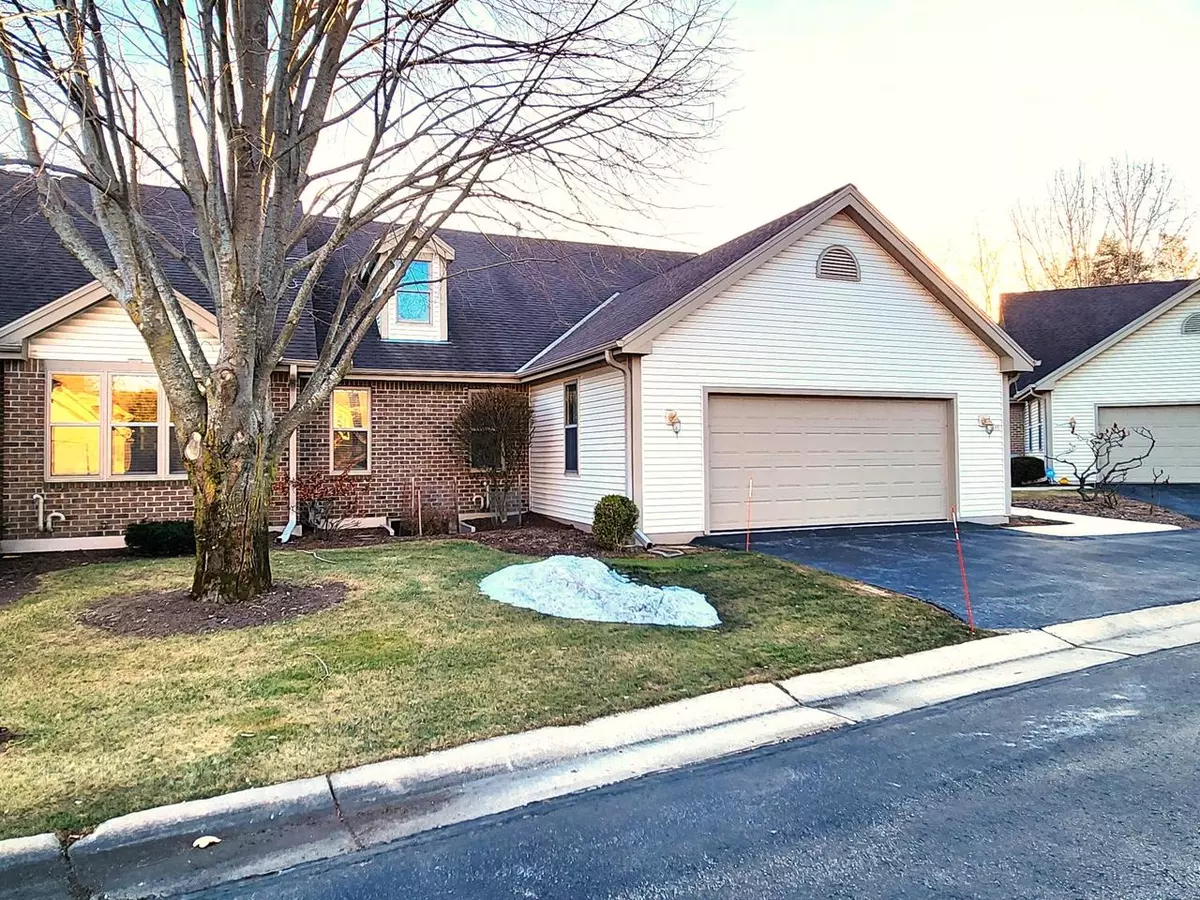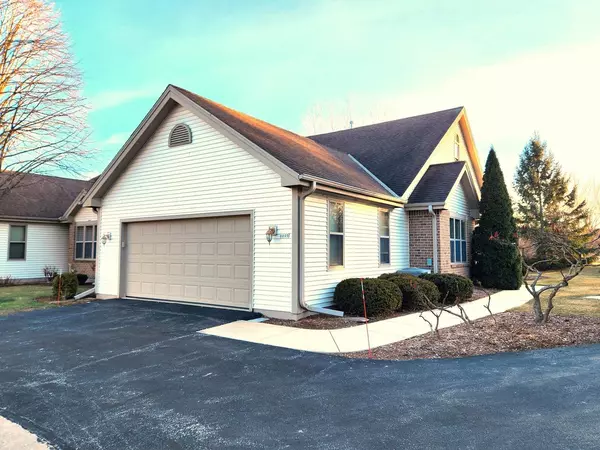6695 N Green Bay AVENUE #2 Glendale, WI 53209
2 Beds
2 Baths
1,955 SqFt
UPDATED:
02/21/2025 10:22 AM
Key Details
Property Type Condo
Listing Status Active
Purchase Type For Sale
Square Footage 1,955 sqft
Price per Sqft $202
MLS Listing ID 1903203
Bedrooms 2
Full Baths 2
Condo Fees $467/mo
Year Built 2003
Annual Tax Amount $7,838
Tax Year 2024
Property Description
Location
State WI
County Milwaukee
Zoning condominium
Rooms
Basement Full, Full Size Windows
Kitchen Main
Interior
Interior Features Cable/Satellite Available, High Speed Internet, Pantry, Walk-in closet(s), Wood or Sim.Wood Floors
Heating Natural Gas
Cooling Central Air, Forced Air
Inclusions Double ovens, cooktop, refrigerator, dishwasher, microwave, washer & dryer.
Equipment Cooktop, Dishwasher, Dryer, Microwave, Oven, Refrigerator, Washer
Exterior
Exterior Feature Brick, Brick/Stone, Vinyl
Parking Features Attached, 2 Car
Garage Spaces 2.5
Building
Dwelling Type 1 Story,Side X Side
Sewer Municipal Sewer, Municipal Water
New Construction N
Schools
Elementary Schools Parkway
Middle Schools Glen Hills
High Schools Nicolet
School District Glendale-River Hills
Others
Pets Allowed N





