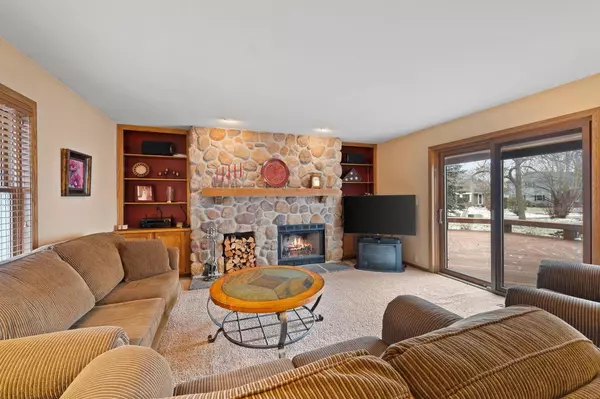W226N2588 Aspenwood LANE Waukesha, WI 53186
4 Beds
2.5 Baths
2,720 SqFt
UPDATED:
01/12/2025 04:47 PM
Key Details
Property Type Single Family Home
Sub Type Colonial
Listing Status Accepted Offer
Purchase Type For Sale
Square Footage 2,720 sqft
Price per Sqft $194
Subdivision Springdale Estates
MLS Listing ID 1902415
Style Colonial
Bedrooms 4
Full Baths 2
Half Baths 1
Year Built 1988
Annual Tax Amount $3,847
Tax Year 2024
Lot Size 0.280 Acres
Acres 0.28
Property Sub-Type Colonial
Property Description
Location
State WI
County Waukesha
Zoning Res
Rooms
Family Room Main
Basement Full, Partially Finished
Kitchen Main
Interior
Interior Features Cable/Satellite Available, High Speed Internet, Pantry, Cathedral/vaulted ceiling, Wet Bar, Wood or Sim.Wood Floors
Heating Natural Gas
Cooling Central Air, Forced Air
Inclusions Range, refrigerator, dishwasher, microwave, washer, dryer, wardrobe/cabinet in bedroom #4 and foosball table in lower level.
Equipment Dishwasher, Dryer, Microwave, Oven, Range, Refrigerator, Washer
Exterior
Exterior Feature Aluminum/Steel, Aluminum, Vinyl
Parking Features Opener Included, Attached, 2 Car
Garage Spaces 2.0
Building
Dwelling Type 2 Story
Sewer Municipal Sewer, Municipal Water
New Construction N
Schools
Middle Schools Asa Clark
High Schools Pewaukee
School District Pewaukee





