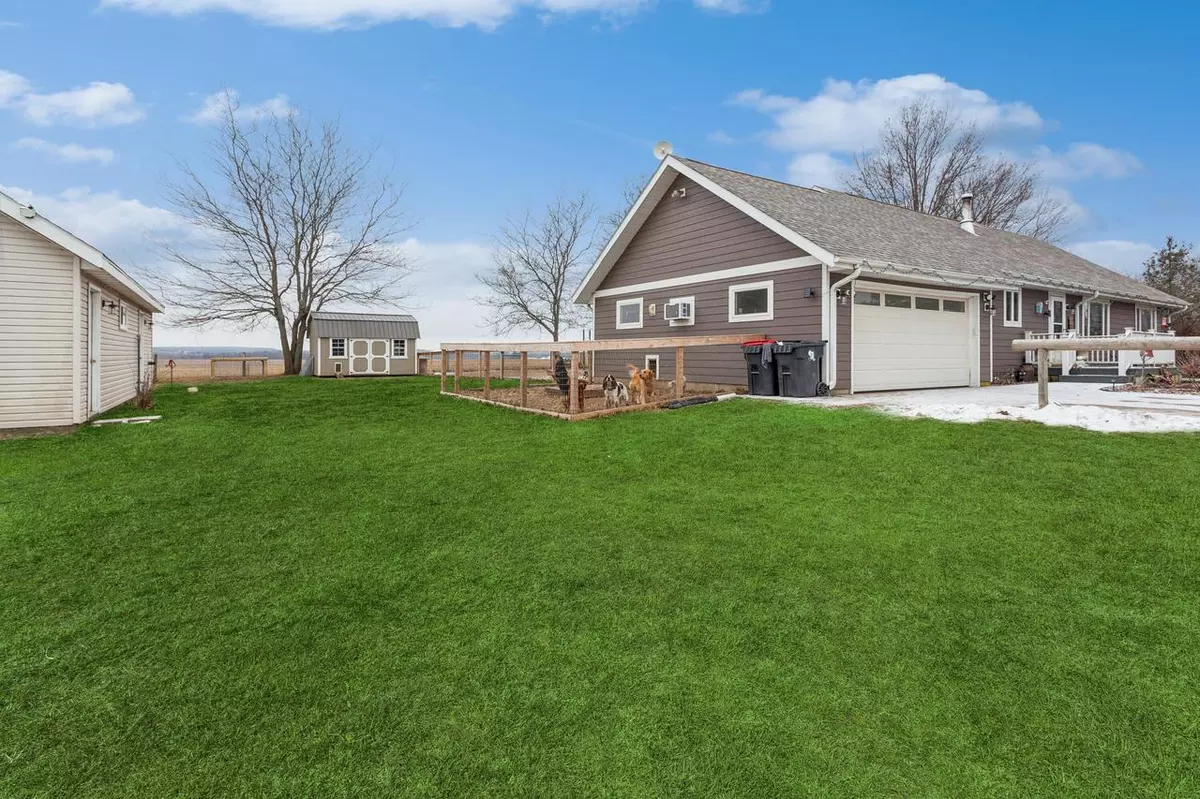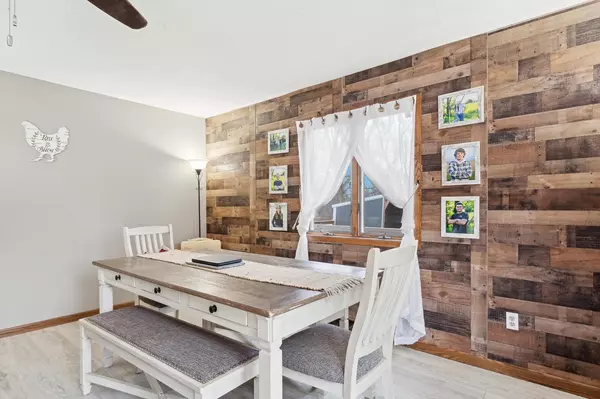6710 E Elm DRIVE Janesville, WI 53546
4 Beds
2 Baths
3,217 SqFt
UPDATED:
01/17/2025 12:34 PM
Key Details
Property Type Single Family Home
Sub Type Other
Listing Status Active
Purchase Type For Sale
Square Footage 3,217 sqft
Price per Sqft $202
MLS Listing ID 1903856
Style Other
Bedrooms 4
Full Baths 2
Year Built 1970
Annual Tax Amount $7,964
Tax Year 2023
Lot Size 4.450 Acres
Acres 4.45
Property Description
Location
State WI
County Rock
Zoning AG
Rooms
Family Room Lower
Basement Finished, Full, Poured Concrete, Sump Pump
Kitchen Main
Interior
Interior Features Water Softener, Central Vacuum, Walk-in closet(s), Wood or Sim.Wood Floors
Heating Lp Gas
Cooling Central Air, Forced Air
Equipment Dishwasher, Dryer, Microwave, Oven, Range, Refrigerator, Washer
Exterior
Exterior Feature Aluminum/Steel, Aluminum, Vinyl
Parking Features Opener Included, Attached, 2 Car
Garage Spaces 2.0
Building
Lot Description Horse Allowed, Pasture, Wooded
Dwelling Type 1.5 Story
Sewer Well, Private Septic System
New Construction N
Schools
Elementary Schools Clinton
Middle Schools Clinton
High Schools Clinton
School District Clinton Community





