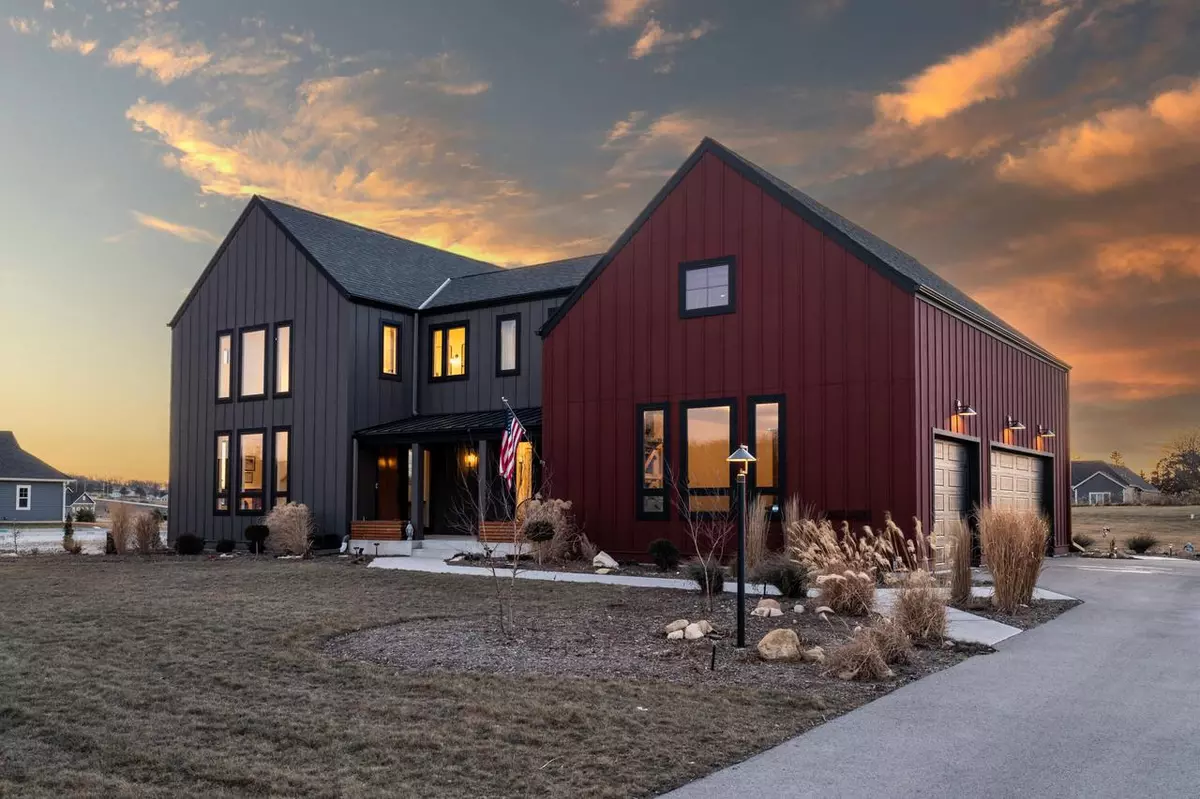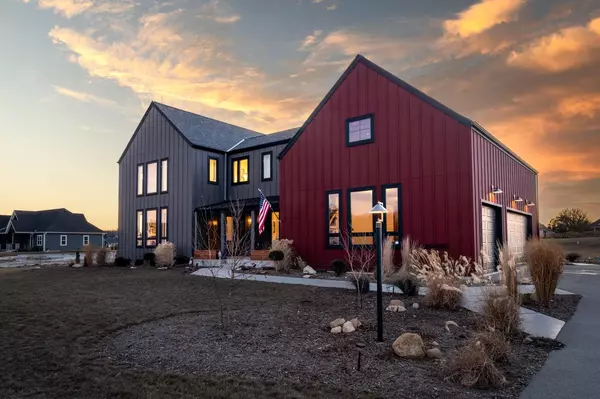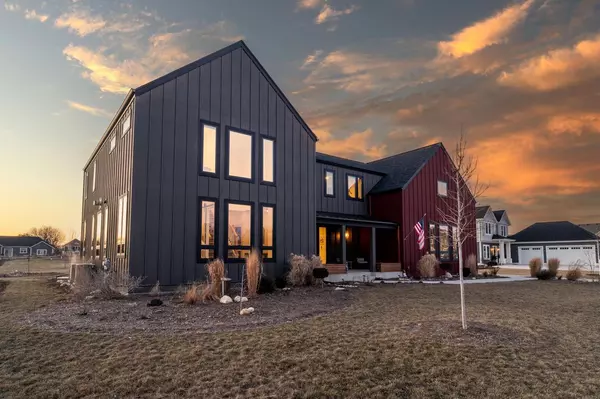W273N7083 Dentons RUN Lisbon, WI 53089
4 Beds
2.5 Baths
2,723 SqFt
UPDATED:
02/05/2025 06:43 PM
Key Details
Property Type Single Family Home
Sub Type Contemporary
Listing Status Accepted Offer
Purchase Type For Sale
Square Footage 2,723 sqft
Price per Sqft $361
Subdivision Barnwood Conservancy
MLS Listing ID 1904675
Style Contemporary
Bedrooms 4
Full Baths 2
Half Baths 1
Year Built 2022
Annual Tax Amount $6,746
Tax Year 2023
Lot Size 0.700 Acres
Acres 0.7
Property Sub-Type Contemporary
Property Description
Location
State WI
County Waukesha
Zoning RES
Rooms
Basement 8'+ Ceiling, Full, Poured Concrete, Radon Mitigation System, Sump Pump
Kitchen Main
Interior
Interior Features Water Softener, Cable/Satellite Available, Expandable Attic, High Speed Internet, Pantry, Security System, Wood or Sim.Wood Floors
Heating Natural Gas
Cooling Central Air, Forced Air
Inclusions Refrigerator, Oven, Range, Hood, Disposal, Dishwasher, Beverage Refrigerator, Washer, Dryer, Blinds, Front Porch Planters, Water Softener, RO System, Ring Doorbell, EDO & All Remotes.
Equipment Dishwasher, Disposal, Dryer, Oven, Range, Refrigerator, Washer
Exterior
Exterior Feature Aluminum Trim, Masonite/PressBoard, Wood
Parking Features Opener Included, Attached, 3 Car
Garage Spaces 3.0
Building
Dwelling Type 2 Story
Sewer Well, Private Septic System
New Construction N
Schools
Elementary Schools Merton
High Schools Arrowhead
School District Arrowhead Uhs





