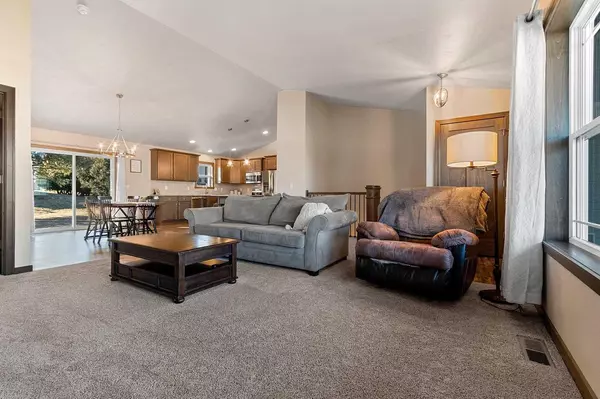105 BROOKWOOD DRIVE Hortonville, WI 54944
3 Beds
2 Baths
1,570 SqFt
OPEN HOUSE
Sun Feb 23, 12:00pm - 2:00pm
UPDATED:
02/21/2025 08:15 AM
Key Details
Property Type Single Family Home
Sub Type Ranch
Listing Status Accepted Offer
Purchase Type For Sale
Square Footage 1,570 sqft
Price per Sqft $254
MLS Listing ID 50303448
Style Ranch
Bedrooms 3
Full Baths 2
Year Built 2021
Annual Tax Amount $5,382
Lot Size 0.280 Acres
Acres 0.28
Property Sub-Type Ranch
Property Description
Location
State WI
County Outagamie
Area Fv- Ne-Outagamie Cty Only
Zoning Residential
Rooms
Basement Full, Sump Pump, Poured Concrete
Kitchen Main
Interior
Interior Features Pantry, Cathedral/vaulted ceiling, Walk-in closet(s)
Heating Natural Gas
Cooling Central Air, Forced Air
Inclusions Refrigerator, microwave, stove/ range, dishwasher.
Equipment Dishwasher, Disposal, Refrigerator, Microwave, Range/Oven
Exterior
Exterior Feature Stone, Brick/Stone, Vinyl
Parking Features Attached, 3 Car, Opener Included, 3 Car
Garage Spaces 3.0
Building
Dwelling Type 1 Story
Sewer Municipal Water, Municipal Sewer
New Construction N
Schools
School District Hortonville





