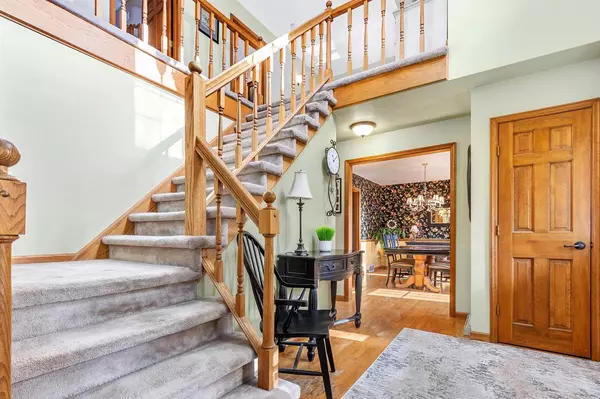1128 E CAPITOL DRIVE Appleton, WI 54911
4 Beds
3 Baths
3,001 SqFt
UPDATED:
02/17/2025 04:38 PM
Key Details
Property Type Single Family Home
Sub Type Cape Cod
Listing Status Accepted Offer
Purchase Type For Sale
Square Footage 3,001 sqft
Price per Sqft $156
MLS Listing ID 50303451
Style Cape Cod
Bedrooms 4
Full Baths 2
Half Baths 1
Year Built 1986
Annual Tax Amount $4,878
Lot Size 0.280 Acres
Acres 0.28
Property Sub-Type Cape Cod
Property Description
Location
State WI
County Outagamie
Area Fv- Ne-Outagamie Cty Only
Zoning Residential
Rooms
Family Room Main
Basement Full, Partial Finished, Sump Pump, Partially Finished, Poured Concrete
Kitchen Main
Interior
Interior Features Cable/Satellite Available, WhirlPool/HotTub, Wood Floors
Heating Natural Gas
Cooling Central Air, Forced Air
Inclusions refrigerator, oven/stove, microwave, dishwasher, washer, dryer, wooden workbench in basement, 2 - stools
Equipment Dishwasher, Dryer, Refrigerator, Microwave, Range/Oven, Washer
Exterior
Exterior Feature Vinyl
Parking Features Attached, 2 Car, 2 Car
Garage Spaces 2.0
Building
Dwelling Type 2 Story
Sewer Municipal Water, Municipal Sewer
New Construction N
Schools
Elementary Schools Ferber-Apl
Middle Schools Einstein--Apl
High Schools Appleton North
School District Appleton Area





