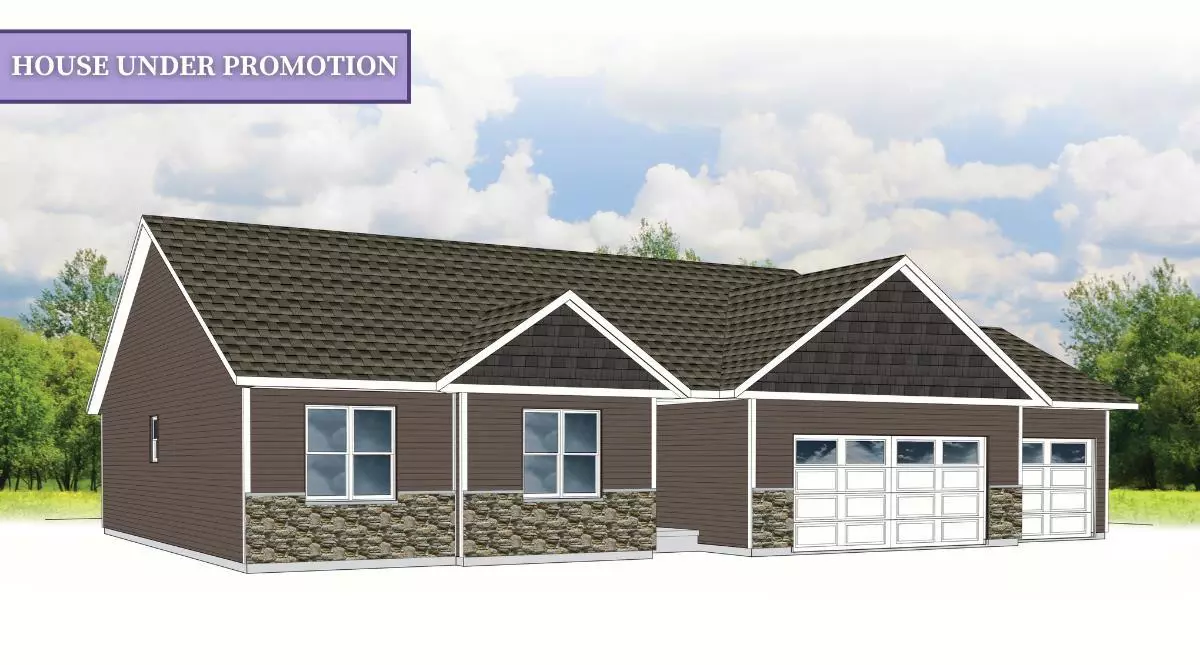8710 HINNER SPRINGS DRIVE Weston, WI 54476
3 Beds
2 Baths
2,252 SqFt
UPDATED:
02/14/2025 03:56 PM
Key Details
Property Type Single Family Home
Sub Type Ranch
Listing Status Accepted Offer
Purchase Type For Sale
Square Footage 2,252 sqft
Price per Sqft $195
MLS Listing ID 22500455
Style Ranch
Bedrooms 3
Full Baths 2
Year Built 2024
Lot Size 10,454 Sqft
Acres 0.24
Property Sub-Type Ranch
Property Description
Location
State WI
County Marathon
Zoning Residential
Rooms
Family Room Lower
Basement Partially Finished, Poured Concrete
Kitchen Main
Interior
Interior Features Carpet, Smoke Detector(s), Cable/Satellite Available, Walk-in closet(s)
Heating Natural Gas
Cooling Forced Air
Equipment Dishwasher, Microwave
Exterior
Exterior Feature Vinyl, Stone
Parking Features 3 Car, Attached, Opener Included
Garage Spaces 3.0
Roof Type Shingle
Building
Dwelling Type 1 Story
Sewer Municipal Sewer, Municipal Water
New Construction N
Schools
Middle Schools D C Everest
High Schools D C Everest
School District D C Everest
Others
Virtual Tour https://lowcountryexposure.hd.pics/8710-Hinner-Springs-Dr/idx





