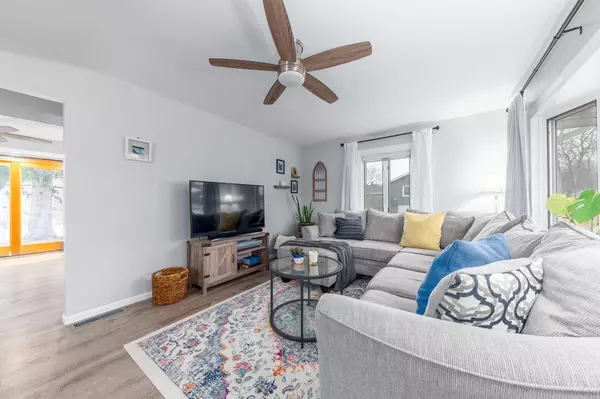8934 S 77th STREET Franklin, WI 53132
2 Beds
1 Bath
1,296 SqFt
UPDATED:
02/15/2025 06:28 AM
Key Details
Property Type Single Family Home
Sub Type Ranch
Listing Status Accepted Offer
Purchase Type For Sale
Square Footage 1,296 sqft
Price per Sqft $254
MLS Listing ID 1906263
Style Ranch
Bedrooms 2
Full Baths 1
Year Built 1955
Annual Tax Amount $4,513
Tax Year 2024
Lot Size 0.520 Acres
Acres 0.52
Property Sub-Type Ranch
Property Description
Location
State WI
County Milwaukee
Zoning R3 Single Famil
Rooms
Basement Full, Partially Finished
Kitchen Main
Interior
Interior Features Wood or Sim.Wood Floors
Heating Natural Gas
Cooling Central Air, Forced Air
Inclusions Refrigerator, Oven/Range, Dishwasher, Disposal, Washer, Dryer, Window Treatments as Shown, Microwave, EDO & Remotes, Dehumidifier, Shed, Rain Barrel, Wood Pile, Garage Cabinet & Shelving.
Equipment Dishwasher, Disposal, Dryer, Microwave, Oven, Range, Refrigerator, Washer
Exterior
Exterior Feature Brick, Brick/Stone, Vinyl
Parking Features Opener Included, Detached, 2 Car
Garage Spaces 2.0
Building
Dwelling Type 1 Story
Sewer Municipal Sewer, Municipal Water
New Construction N
Schools
Middle Schools Forest Park
High Schools Franklin
School District Franklin Public





