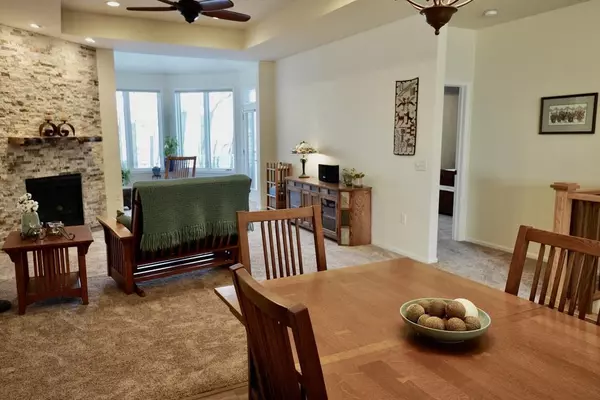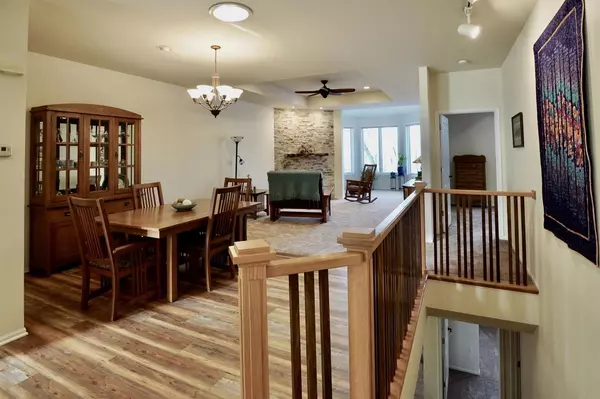1131 Virgin Lake Drive Stoughton, WI 53589
2 Beds
2.5 Baths
2,155 SqFt
OPEN HOUSE
Thu Feb 27, 3:00pm - 6:00pm
UPDATED:
02/23/2025 02:04 AM
Key Details
Property Type Condo
Listing Status Active
Purchase Type For Sale
Square Footage 2,155 sqft
Price per Sqft $218
MLS Listing ID 1992515
Bedrooms 2
Full Baths 2
Half Baths 1
Condo Fees $225/mo
Year Built 2000
Annual Tax Amount $6,580
Tax Year 2024
Property Description
Location
State WI
County Dane
Zoning Res
Rooms
Family Room Lower
Basement Full, Exposed, Full Size Windows, Walk Out/Outer Door, Finished, 8'+ Ceiling, Poured Concrete
Kitchen Main
Interior
Interior Features Wood or Sim.Wood Floors, Walk-in closet(s), Great Room, Water Softener, High Speed Internet
Heating Natural Gas, Electric
Cooling Forced Air, Central Air
Inclusions Range/Oven, Refrigerator, Dishwasher, Microwave, Washer, Dryer, Water Softener, All Window Coverings
Equipment Range/Oven, Refrigerator, Dishwasher, Microwave, Disposal, Washer, Dryer
Exterior
Exterior Feature Vinyl, Brick
Parking Features 2 Car, Attached, Opener Included
Utilities Available High Speed Internet Available
Building
Lot Description Wooded
Dwelling Type Shared Wall/Adjoining
Sewer Municipal Water, Municipal Sewer
New Construction N
Schools
Elementary Schools Fox Prairie
Middle Schools River Bluff
High Schools Stoughton
School District Stoughton





