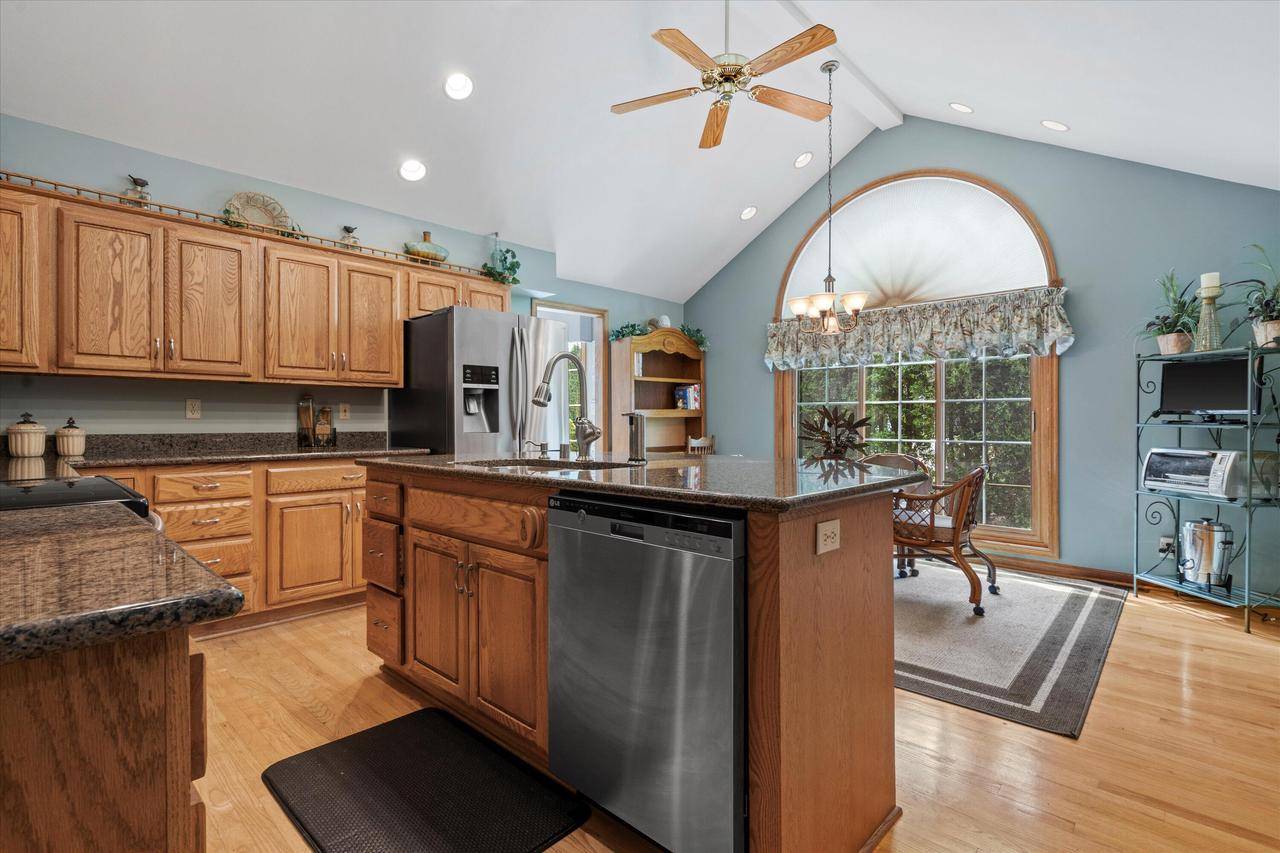7348 S 77th STREET Franklin, WI 53132
2 Beds
2 Baths
1,815 SqFt
UPDATED:
Key Details
Property Type Condo
Listing Status Pending
Purchase Type For Sale
Square Footage 1,815 sqft
Price per Sqft $231
MLS Listing ID 1915539
Bedrooms 2
Full Baths 2
Condo Fees $342/mo
Year Built 1995
Annual Tax Amount $5,751
Tax Year 2024
Property Description
Location
State WI
County Milwaukee
Zoning Residential
Rooms
Basement Full, Poured Concrete, Radon Mitigation System, Sump Pump
Kitchen Main
Interior
Interior Features Cable/Satellite Available, Central Vacuum, High Speed Internet, In-Unit Laundry, Cathedral/vaulted ceiling, Walk-in closet(s), Wood or Sim.Wood Floors
Heating Natural Gas
Cooling Central Air, Forced Air
Inclusions Oven, Range, Refrigerator, Disposal, Dishwasher, Washer, Dryer, Basement Refrigerator, Outdoor Trellis
Equipment Dishwasher, Disposal, Dryer, Microwave, Oven, Range, Refrigerator, Washer
Exterior
Exterior Feature Brick, Brick/Stone, Wood
Parking Features Attached, 2 Car
Garage Spaces 2.0
Building
Dwelling Type 1 Story,Side X Side
Sewer Municipal Sewer, Municipal Water
New Construction N
Schools
Middle Schools Forest Park
High Schools Franklin
School District Franklin Public
Others
Pets Allowed Y





