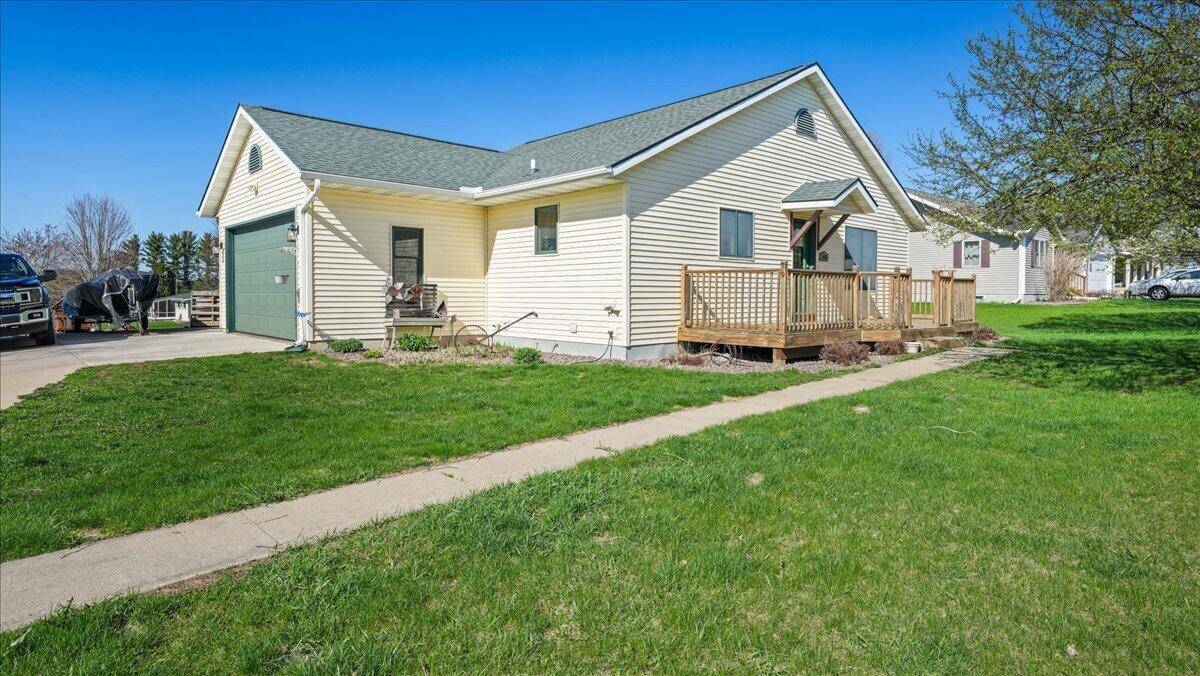506 BIRCH STREET Hixton, WI 54635
3 Beds
2 Baths
2,319 SqFt
UPDATED:
Key Details
Property Type Single Family Home
Sub Type Ranch
Listing Status Pending
Purchase Type For Sale
Square Footage 2,319 sqft
Price per Sqft $136
MLS Listing ID 1915942
Style Ranch
Bedrooms 3
Full Baths 2
Year Built 2004
Annual Tax Amount $3,051
Tax Year 2024
Lot Size 0.510 Acres
Acres 0.51
Property Sub-Type Ranch
Property Description
Location
State WI
County Jackson
Zoning RESIDENTIAL
Rooms
Family Room Lower
Basement Full, Poured Concrete
Kitchen Main
Interior
Interior Features Cathedral/vaulted ceiling, Wood or Sim.Wood Floors
Heating Natural Gas
Cooling Central Air, Forced Air
Inclusions REFRIGERATOR, OVEN/RANGE, WASHER, DRYER, BUILT IN SHELVING BASEMENT/GARAGE
Equipment Dryer, Oven, Range, Refrigerator, Washer
Exterior
Exterior Feature Vinyl
Parking Features Opener Included, Attached, 2 Car
Garage Spaces 2.0
Building
Dwelling Type 1 Story
Sewer Municipal Sewer, Municipal Water
New Construction N
Schools
Middle Schools Black River Falls
High Schools Black River Falls
School District Black River Falls





