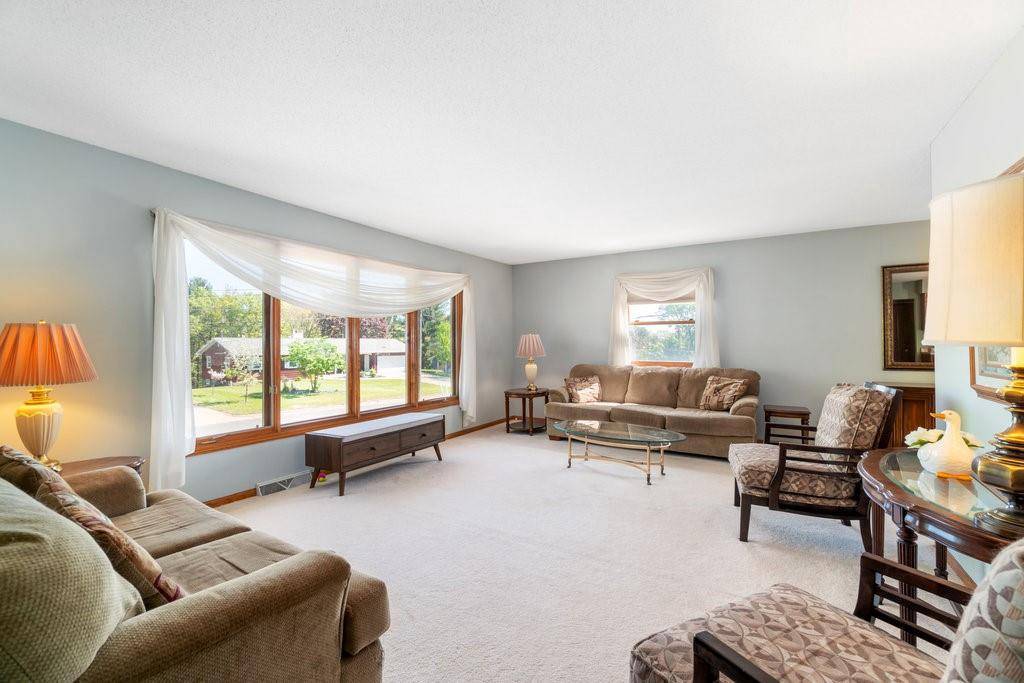1115 City View Drive Eau Claire, WI 54701
3 Beds
3 Baths
2,203 SqFt
UPDATED:
Key Details
Property Type Single Family Home
Listing Status Accepted Offer
Purchase Type For Sale
Square Footage 2,203 sqft
Price per Sqft $147
MLS Listing ID 1591640
Bedrooms 3
Full Baths 2
Half Baths 1
Year Built 1969
Annual Tax Amount $4,424
Tax Year 2024
Lot Size 0.395 Acres
Acres 0.395
Property Description
Location
State WI
County Eau Claire
Zoning Residential
Rooms
Family Room Lower
Basement Full, Daylight Window, Partially Finished, Block
Kitchen Main
Interior
Interior Features Ceiling Fan(s), Some window coverings, Circuit Breakers, High Speed Internet
Heating Natural Gas
Cooling Central Air, Forced Air
Inclusions Included:Ceiling Fans, Included:Dishwasher, Included:Dryer, Included:Freezer, Included:Garage Opener, Included:Microwave, Included:Oven/Range, Included:Refrigerator, Included:Washer, Included:Window Coverings
Equipment Dishwasher, Dryer, Freezer, Microwave, Range/Oven, Refrigerator, Washer
Exterior
Exterior Feature Aluminum
Parking Features 2 Car, Attached, Opener Included
Garage Spaces 2.0
Building
Dwelling Type 1 Story
Sewer Municipal Sewer, Municipal Water
New Construction N
Schools
School District Eau Claire





