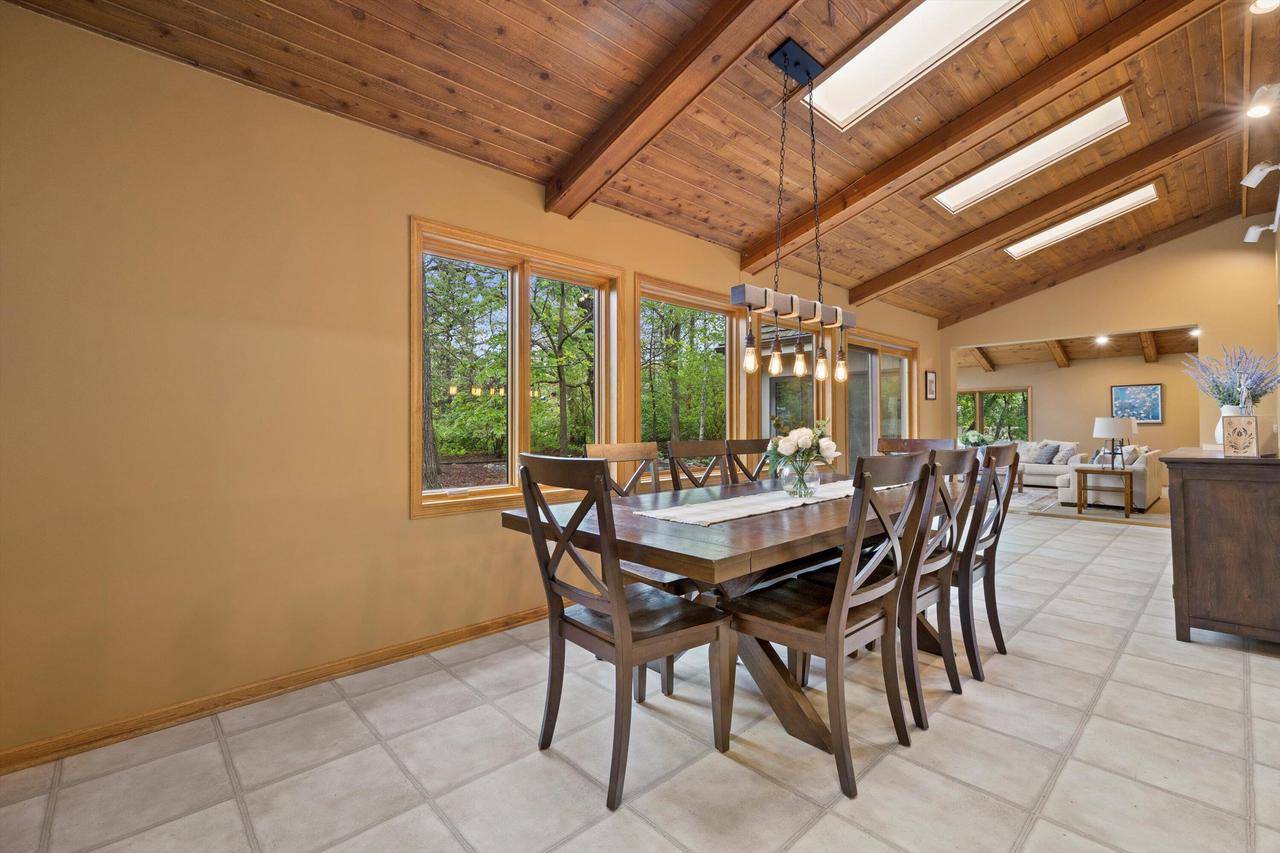4330 Wilderness DRIVE Mount Pleasant, WI 53403
4 Beds
2.5 Baths
3,478 SqFt
UPDATED:
Key Details
Property Type Single Family Home
Sub Type Contemporary
Listing Status Active
Purchase Type For Sale
Square Footage 3,478 sqft
Price per Sqft $165
Subdivision Wildlife Acres
MLS Listing ID 1918397
Style Contemporary
Bedrooms 4
Full Baths 2
Half Baths 2
Year Built 1987
Annual Tax Amount $8,084
Tax Year 2024
Lot Size 0.350 Acres
Acres 0.35
Property Sub-Type Contemporary
Property Description
Location
State WI
County Racine
Zoning Residential
Rooms
Family Room Main
Basement 8'+ Ceiling, Block, Full, Radon Mitigation System, Sump Pump
Kitchen Main
Interior
Interior Features Cable/Satellite Available, High Speed Internet, Skylight(s), Cathedral/vaulted ceiling, Walk-in closet(s), Wood or Sim.Wood Floors
Heating Natural Gas
Cooling Central Air, Forced Air, Other
Inclusions Refrigerator, Stove, Microwave, dishwasher, washer and dryer.
Equipment Dishwasher, Disposal, Dryer, Microwave, Oven, Range, Refrigerator, Washer
Exterior
Exterior Feature Wood
Parking Features Opener Included, Heated, Attached, 3 Car
Garage Spaces 3.5
Building
Lot Description Wooded
Dwelling Type 2 Story
Sewer Municipal Sewer, Municipal Water
New Construction N
Schools
Elementary Schools Schulte
High Schools Case
School District Racine





