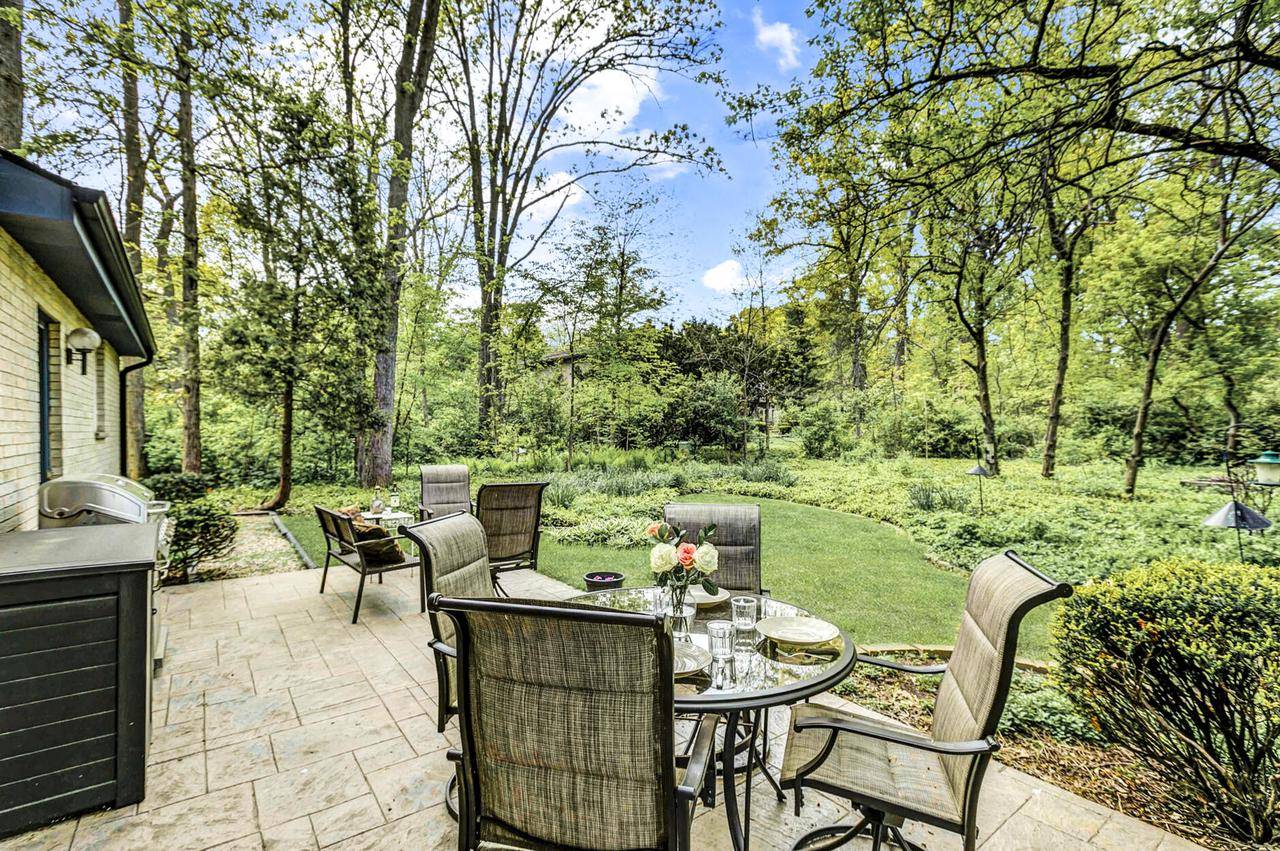4034 Chicory ROAD Mount Pleasant, WI 53403
4 Beds
2.5 Baths
2,798 SqFt
UPDATED:
Key Details
Property Type Single Family Home
Sub Type Colonial
Listing Status Active
Purchase Type For Sale
Square Footage 2,798 sqft
Price per Sqft $156
MLS Listing ID 1919448
Style Colonial
Bedrooms 4
Full Baths 2
Half Baths 1
Year Built 1968
Annual Tax Amount $4,718
Tax Year 2024
Lot Size 0.380 Acres
Acres 0.38
Property Sub-Type Colonial
Property Description
Location
State WI
County Racine
Zoning Residenta
Rooms
Family Room Main
Basement 8'+ Ceiling, Block, Full, Partially Finished, Sump Pump
Kitchen Main
Interior
Interior Features Cable/Satellite Available, High Speed Internet, Walk-in closet(s), Wet Bar
Heating Natural Gas
Cooling Central Air, Forced Air
Equipment Dishwasher, Disposal, Microwave, Oven, Range, Refrigerator
Exterior
Exterior Feature Brick, Brick/Stone, Wood
Parking Features Opener Included, Attached, 2 Car
Garage Spaces 2.5
Building
Dwelling Type 2 Story
Sewer Municipal Sewer, Municipal Water
New Construction N
Schools
High Schools Case
School District Racine
Others
Virtual Tour https://tours.360imagemedia.com/279185





