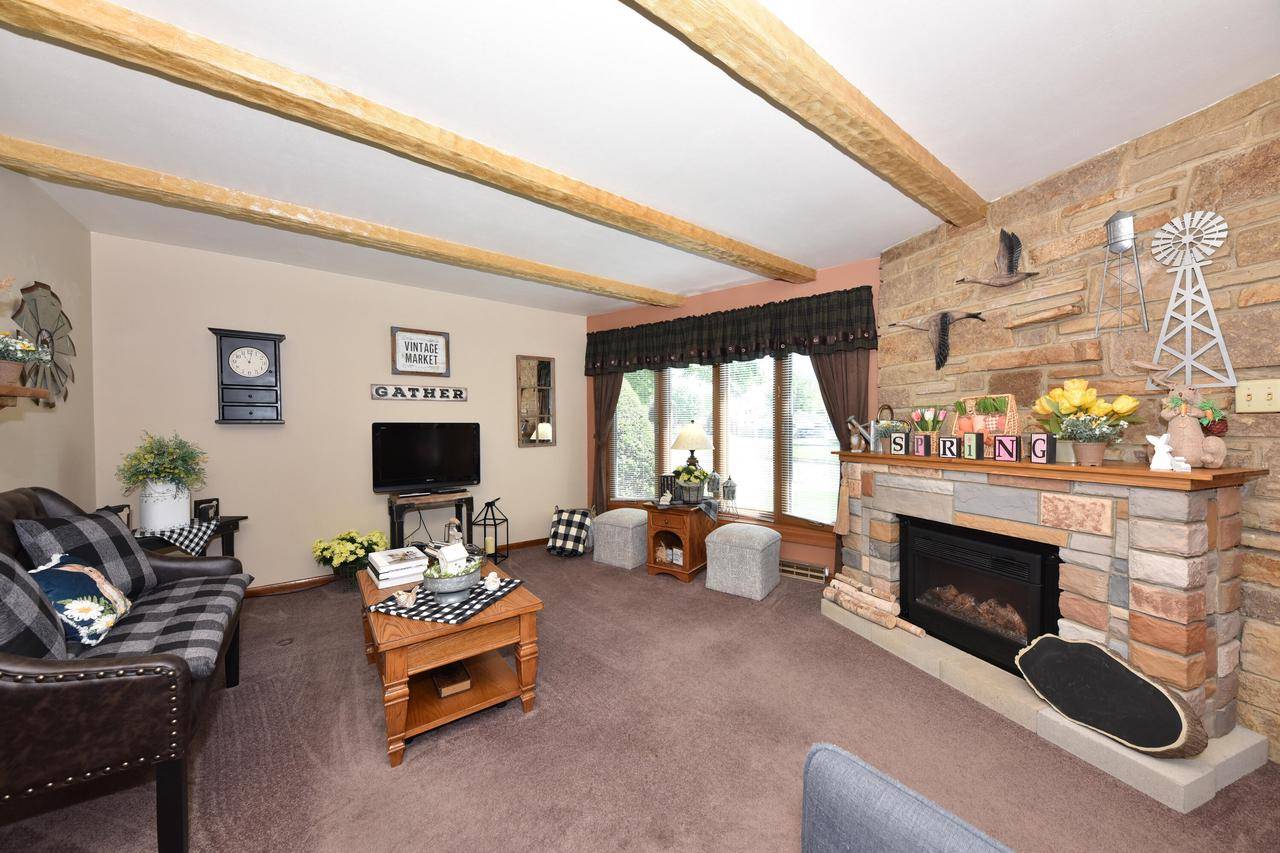917 S 120th STREET West Allis, WI 53214
3 Beds
1 Bath
1,559 SqFt
UPDATED:
Key Details
Property Type Single Family Home
Sub Type Ranch
Listing Status Active
Purchase Type For Sale
Square Footage 1,559 sqft
Price per Sqft $192
MLS Listing ID 1920159
Style Ranch
Bedrooms 3
Full Baths 1
Year Built 1964
Annual Tax Amount $4,223
Tax Year 2024
Lot Size 7,405 Sqft
Acres 0.17
Property Sub-Type Ranch
Property Description
Location
State WI
County Milwaukee
Zoning Res
Rooms
Basement Block, Full, Partially Finished
Kitchen Main
Interior
Interior Features Cable/Satellite Available, High Speed Internet, Wood or Sim.Wood Floors
Heating Natural Gas
Cooling Central Air, Forced Air
Inclusions Oven; Range; Refrigerator; Microwave; Basement Refrigerator; Washer; Dryer; Basement Freezer; Basement shelving; Garage Workbench
Equipment Dryer, Freezer, Microwave, Other, Oven, Range, Refrigerator, Washer
Exterior
Exterior Feature Aluminum/Steel, Aluminum, Stone, Brick/Stone, Wood
Parking Features Opener Included, Detached, 2 Car
Garage Spaces 2.5
Building
Dwelling Type 1 Story
Sewer Municipal Sewer, Municipal Water
New Construction N
Schools
School District West Allis





