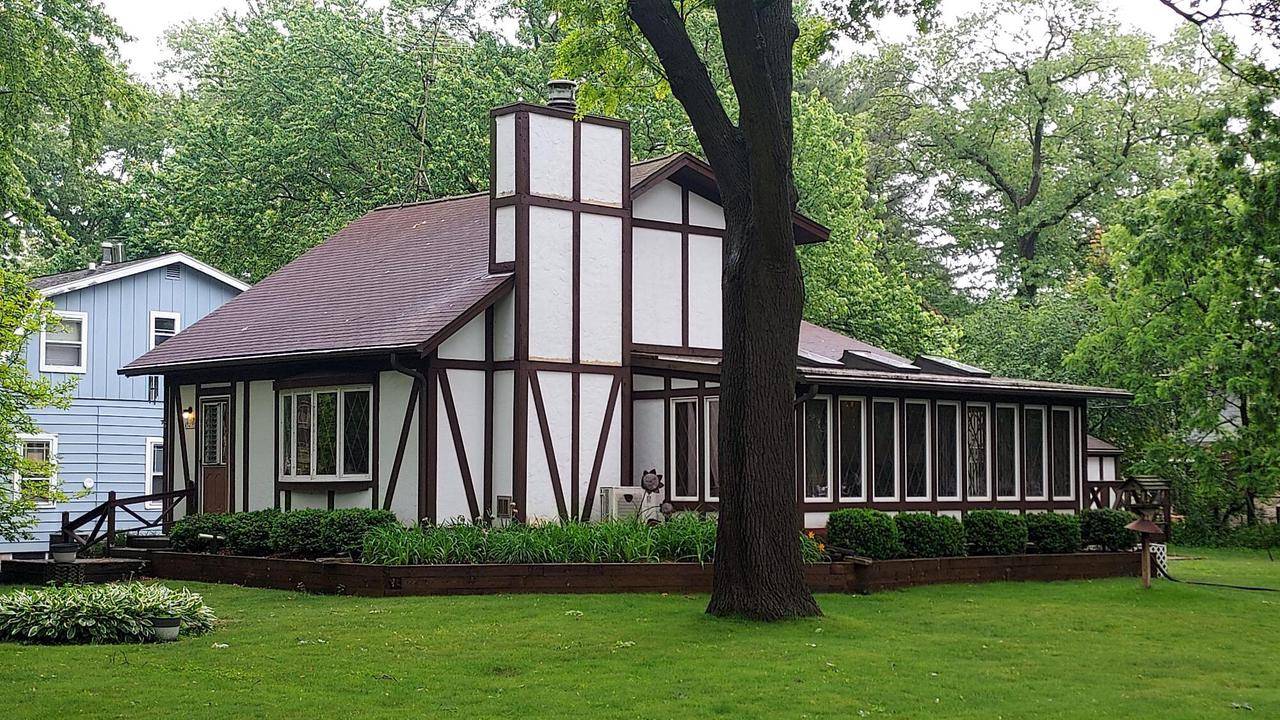Christine Cooper
Pure Integrity Homes Team of RE/MAX Preferred
christine@pureintegrityhomes.com +1(608) 618-0079S102W34573 Lower Clarks Park ROAD Eagle, WI 53119
3 Beds
2 Baths
1,700 SqFt
UPDATED:
Key Details
Property Type Single Family Home
Sub Type Cape Cod,Colonial
Listing Status Active
Purchase Type For Sale
Square Footage 1,700 sqft
Price per Sqft $279
Subdivision Lower Clarks Park
MLS Listing ID 1921372
Style Cape Cod,Colonial
Bedrooms 3
Full Baths 2
Year Built 1940
Annual Tax Amount $3,097
Tax Year 2024
Lot Size 10,018 Sqft
Acres 0.23
Property Sub-Type Cape Cod,Colonial
Property Description
Location
State WI
County Waukesha
Zoning residential
Rooms
Family Room Main
Basement Crawl Space, Partial
Kitchen Main
Interior
Interior Features Water Softener, Skylight(s)
Heating Natural Gas
Cooling Radiant/Hot Water, Wall/Sleeve Air
Inclusions refrigerator, stove, dishwasher, washer and dryer, gas grill on deck, water softener
Equipment Dishwasher, Dryer, Other, Oven, Range, Refrigerator, Washer
Exterior
Exterior Feature Stucco/Slate, (C) Stucco, Wood
Parking Features Opener Included, Detached, 2 Car
Garage Spaces 2.5
Building
Dwelling Type 1.5 Story,2 Story
Sewer Well, Private Septic System
New Construction N
Schools
Middle Schools Park View
High Schools Mukwonago
School District Mukwonago





