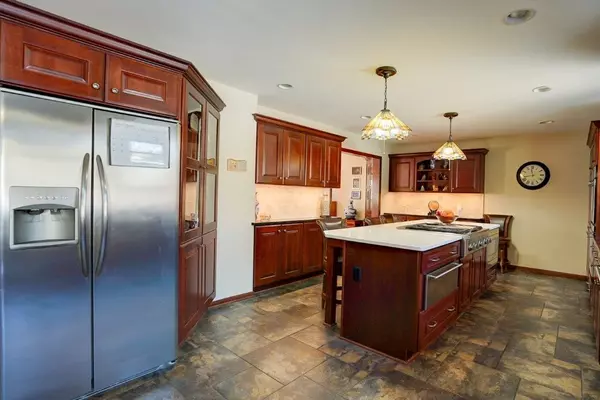Bought with RE/MAX Preferred
$410,000
$414,900
1.2%For more information regarding the value of a property, please contact us for a free consultation.
500 Prairieview Ct Deforest, WI 53532
5 Beds
2.5 Baths
3,450 SqFt
Key Details
Sold Price $410,000
Property Type Single Family Home
Sub Type 2 story
Listing Status Sold
Purchase Type For Sale
Square Footage 3,450 sqft
Price per Sqft $118
Subdivision Sunnybrook
MLS Listing ID 1875350
Sold Date 05/01/20
Style Colonial
Bedrooms 5
Full Baths 2
Half Baths 2
Year Built 2000
Annual Tax Amount $6,818
Tax Year 2019
Lot Size 0.650 Acres
Acres 0.65
Property Description
Beautiful two story home on a hard to find quiet cul de sac ideal for a young or growing family. The home sits on a .65 acre landscaped lot that includes a large storage shed and there is a three car garage for extra storage or toys and an invisible fence to let your pets run. Your gourmet kitchen includes gas appliances, a double oven, open to the family room with fireplace and access to a large deck. The same invisible fence keeps your pets out of the beautiful kitchen. Hardwood floors throughout with all bedrooms and laundry upstairs. In addition to more than 2600 sq ft above ground, there is an additional 800 of finished space in the basement to let the kids play in their own space. And a dedicated space for the crafter in the family.
Location
State WI
County Dane
Area Deforest - V
Zoning Res
Direction North on River Rd., right on Brook St., right on Sunnybrook, left on Prairieview.
Rooms
Other Rooms Game Room , Rec Room
Basement Full, Finished, Sump pump, Poured concrete foundatn
Master Bath Full, Separate Tub, Walk-in Shower
Kitchen Breakfast bar, Dishwasher, Disposal, Freezer, Kitchen Island, Microwave, Pantry, Range/Oven, Refrigerator
Interior
Interior Features Wood or sim. wood floor, Walk-in closet(s), Washer, Dryer, Water softener inc, Jetted bathtub, Cable available, Hi-Speed Internet Avail, At Least 1 tub, Split bedrooms
Heating Forced air, Central air
Cooling Forced air, Central air
Fireplaces Number 1 fireplace, Gas
Laundry U
Exterior
Exterior Feature Deck, Electronic pet containmnt, Storage building
Garage 3 car, Opener
Garage Spaces 3.0
Building
Lot Description Cul-de-sac
Water Municipal water, Municipal sewer
Structure Type Brick,Vinyl
Schools
Elementary Schools Eagle Point
Middle Schools Deforest
High Schools Deforest
School District Deforest
Others
SqFt Source Seller
Energy Description Natural gas
Read Less
Want to know what your home might be worth? Contact us for a FREE valuation!

Our team is ready to help you sell your home for the highest possible price ASAP

This information, provided by seller, listing broker, and other parties, may not have been verified.
Copyright 2024 South Central Wisconsin MLS Corporation. All rights reserved






