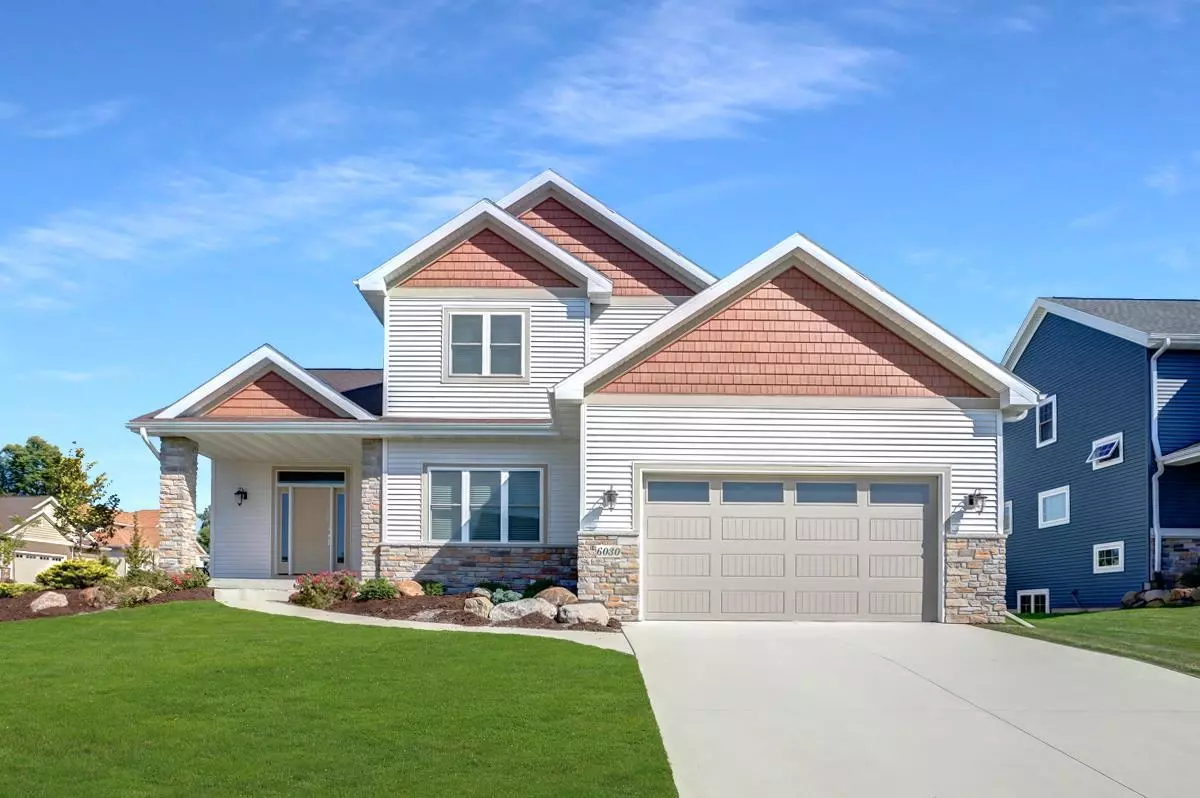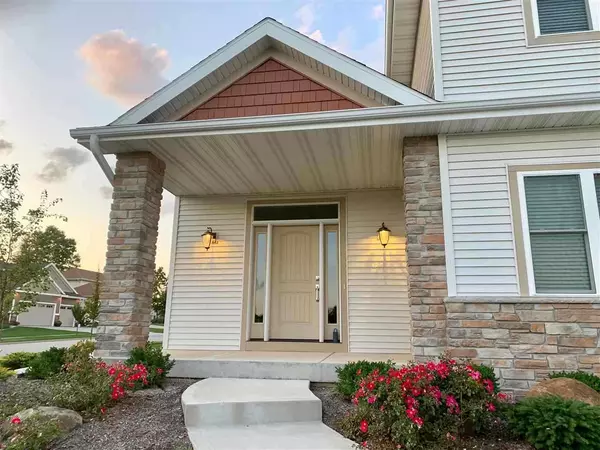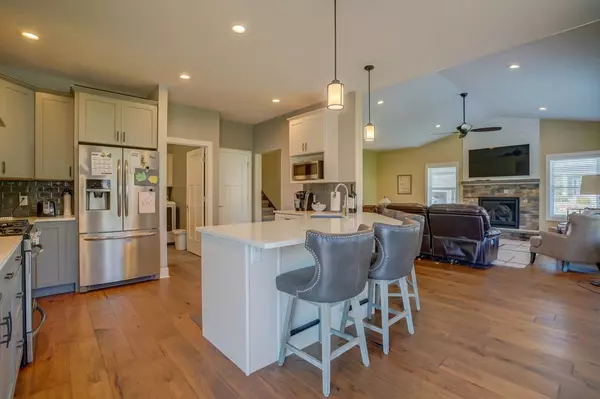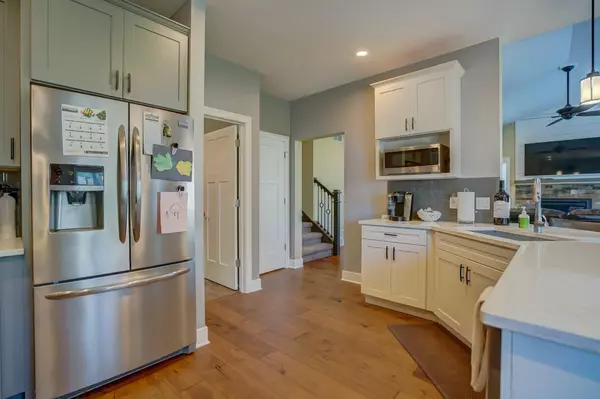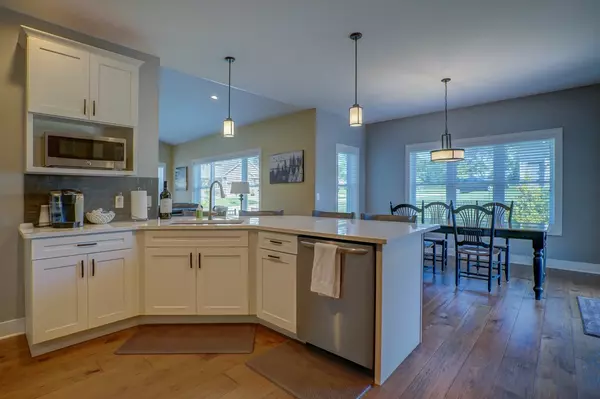Bought with Stark Company, REALTORS
$476,000
$485,000
1.9%For more information regarding the value of a property, please contact us for a free consultation.
6030 Sugar River Ln Mcfarland, WI 53558
4 Beds
2.5 Baths
2,326 SqFt
Key Details
Sold Price $476,000
Property Type Single Family Home
Sub Type 2 story
Listing Status Sold
Purchase Type For Sale
Square Footage 2,326 sqft
Price per Sqft $204
Subdivision Park View Estates
MLS Listing ID 1874463
Sold Date 05/04/20
Style Other
Bedrooms 4
Full Baths 2
Half Baths 1
Year Built 2016
Annual Tax Amount $8,916
Tax Year 2019
Lot Size 10,018 Sqft
Acres 0.23
Property Description
Exceptional 4 bedroom 2.5 bath custom 2 story in Park View Estates! This well appointed home offers an incredible gourmet kitchen with stainless appliances, quartz counters, subway tile backsplash and snack bar. Enjoy the sun-filled family room with vaulted ceiling, gas fireplace and large dinette leading to private deck. Master suite features vaulted ceiling, huge walk-in closet and private master bath with double vanity and custom tiled shower. Exposed lower level framed for rec room, 5th bedroom and stubbed for full bath. Professionally landscaped yard with sprinkler system. First floor laundry with cubbies, 3 car tandem garage and more! Close to schools, parks and a short drive to Madison.
Location
State WI
County Dane
Area Mcfarland - V
Zoning Res
Direction Hwy 51/Stoughton Rd to East on Sigglekow Rd, right on Holscher Rd, left on Prairie Road Dr, right on Wiouwash Way, left on Sugar River Ln.
Rooms
Basement Full, Full Size Windows/Exposed, Sump pump, 8'+ Ceiling, Stubbed for Bathroom, Poured concrete foundatn
Master Bath Full, Walk-in Shower
Kitchen Breakfast bar, Dishwasher, Disposal, Microwave, Range/Oven, Refrigerator
Interior
Interior Features Wood or sim. wood floor, Walk-in closet(s), Great room, Vaulted ceiling, Washer, Dryer, Air cleaner, Water softener inc, Cable available, Hi-Speed Internet Avail, At Least 1 tub
Heating Forced air, Central air, Zoned Heating
Cooling Forced air, Central air, Zoned Heating
Fireplaces Number 1 fireplace, Gas
Laundry M
Exterior
Exterior Feature Deck, Fenced Yard, Sprinkler system
Garage 3 car, Attached, Tandem, Opener
Garage Spaces 3.0
Building
Lot Description Corner, Sidewalk
Water Municipal sewer, Municipal water
Structure Type Stone,Vinyl
Schools
Elementary Schools Waubesa
Middle Schools Indian Mound
High Schools Mcfarland
School District Mcfarland
Others
SqFt Source Blue Print
Energy Description Natural gas
Pets Description Restrictions/Covenants
Read Less
Want to know what your home might be worth? Contact us for a FREE valuation!

Our team is ready to help you sell your home for the highest possible price ASAP

This information, provided by seller, listing broker, and other parties, may not have been verified.
Copyright 2024 South Central Wisconsin MLS Corporation. All rights reserved


