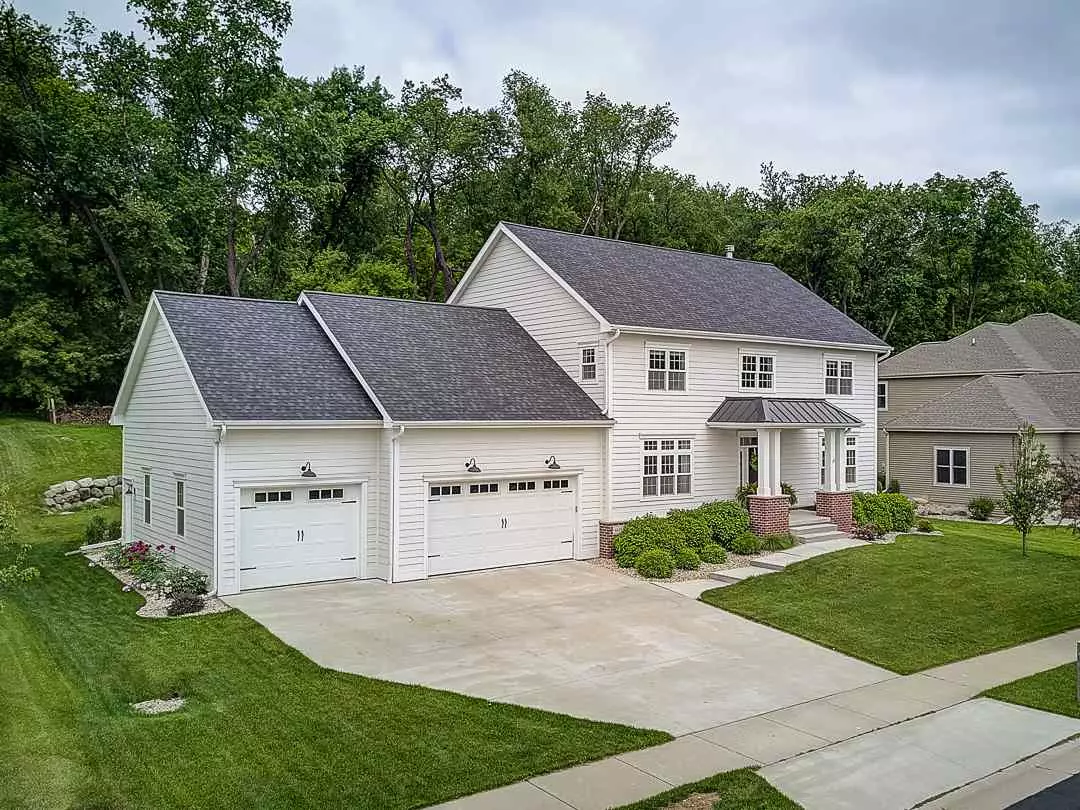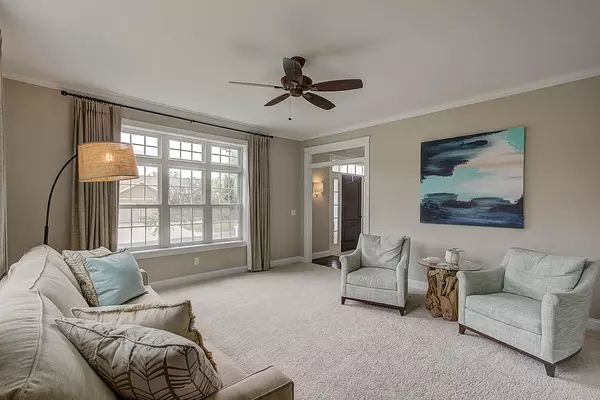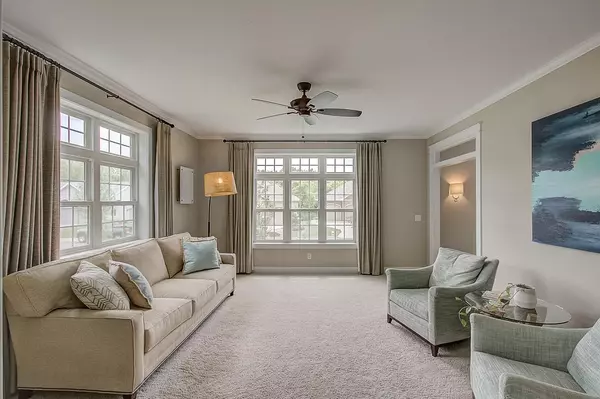Bought with First Weber Inc
$527,900
$529,900
0.4%For more information regarding the value of a property, please contact us for a free consultation.
4618 Prairie Fire Ct Deforest, WI 53532
4 Beds
2.5 Baths
3,121 SqFt
Key Details
Sold Price $527,900
Property Type Single Family Home
Sub Type 2 story
Listing Status Sold
Purchase Type For Sale
Square Footage 3,121 sqft
Price per Sqft $169
Subdivision Hawthorn Point
MLS Listing ID 1876850
Sold Date 05/18/20
Style Contemporary,Prairie/Craftsman
Bedrooms 4
Full Baths 2
Half Baths 1
HOA Fees $2/ann
Year Built 2012
Annual Tax Amount $9,385
Tax Year 2019
Lot Size 0.390 Acres
Acres 0.39
Property Description
Fall in love w/this custom-built, modern farmhouse located in desirable Conservancy Place! Lot backs to nature preserve! Open concept floor plan w/9 ft ceilings & 2-story entry w/grand staircase. Enjoy entertaining in the custom kitchen w/stainless steel appliances, 5-burner range, quartz counters, 8 ft island & a walk-in pantry. Beautiful stone fireplace in the living room plus an open dining area & 4-season room. Main level office/den or 4th bedroom, family room & a big laundry/mud room. Spacious Master Suite & 2 more bedrooms upstairs. 3 car heated garage. Many custom features! Lower level framed for 4th bedroom, bath, rec room. LP Smart Siding on exterior!
Location
State WI
County Dane
Area Deforest - V
Zoning Res
Direction CR-V to South on River Rd, Left on Innovation, Right on Yellowwood, Left on Conservancy, Right on Prairie Fire Ct
Rooms
Other Rooms Sun Room , Foyer
Basement Full, Full Size Windows/Exposed, Sump pump, 8'+ Ceiling, Radon Mitigation System, Poured concrete foundatn
Master Bath Full, Separate Tub, Walk-in Shower
Kitchen Breakfast bar, Dishwasher, Disposal, Kitchen Island, Microwave, Pantry, Range/Oven, Refrigerator
Interior
Interior Features Wood or sim. wood floor, Walk-in closet(s), Vaulted ceiling, Washer, Dryer, Air cleaner, Water softener inc, Jetted bathtub, Cable available, Hi-Speed Internet Avail, At Least 1 tub
Heating Forced air, Central air
Cooling Forced air, Central air
Fireplaces Number 1 fireplace, Wood
Laundry M
Exterior
Exterior Feature Electronic pet containmnt, Patio
Garage 3 car, Attached, Heated, Opener, Access to Basement, Garage door > 8 ft high, Garage stall > 26 ft deep
Garage Spaces 3.0
Building
Lot Description Adjacent park/public land, Sidewalk
Water Municipal water, Municipal sewer
Structure Type Brick,Fiber cement
Schools
Elementary Schools Windsor
Middle Schools Deforest
High Schools Deforest
School District Deforest
Others
SqFt Source Blue Print
Energy Description Natural gas
Pets Description Limited home warranty, Restrictions/Covenants
Read Less
Want to know what your home might be worth? Contact us for a FREE valuation!

Our team is ready to help you sell your home for the highest possible price ASAP

This information, provided by seller, listing broker, and other parties, may not have been verified.
Copyright 2024 South Central Wisconsin MLS Corporation. All rights reserved






