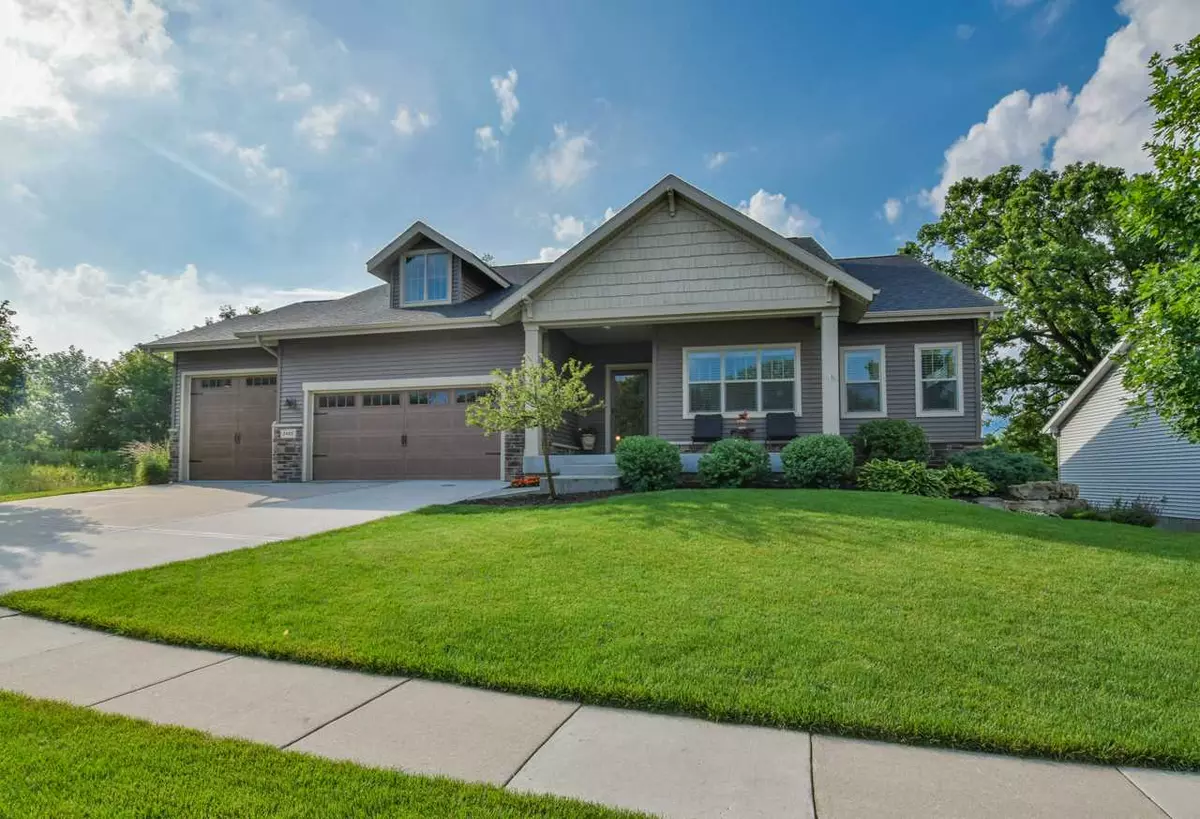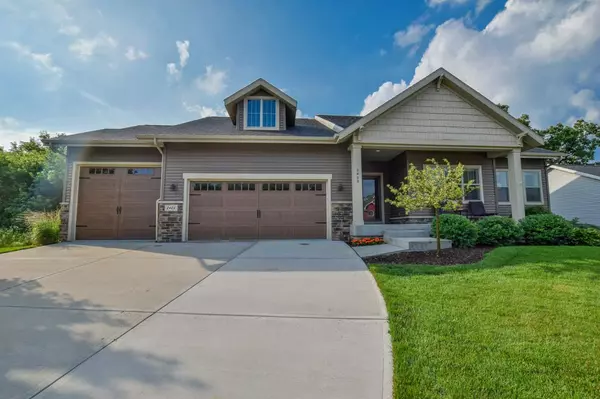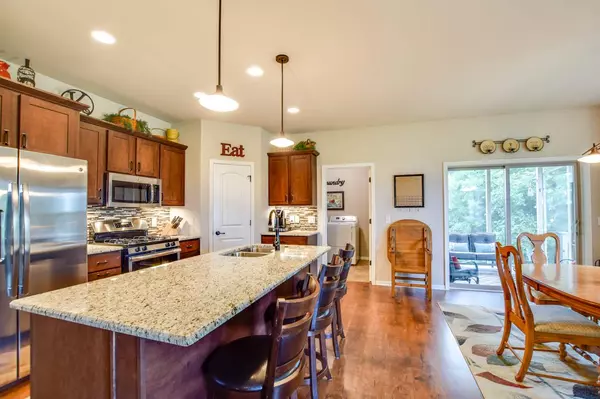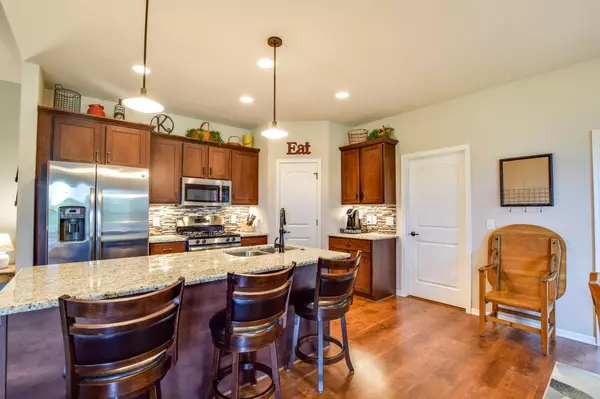Bought with Bunbury & Assoc, REALTORS
$409,000
$389,999
4.9%For more information regarding the value of a property, please contact us for a free consultation.
2425 Stone Crest Dr Stoughton, WI 53589
3 Beds
2 Baths
1,746 SqFt
Key Details
Sold Price $409,000
Property Type Single Family Home
Sub Type 1 story
Listing Status Sold
Purchase Type For Sale
Square Footage 1,746 sqft
Price per Sqft $234
Subdivision Stone Crest
MLS Listing ID 1887784
Sold Date 08/18/20
Style Ranch,Contemporary
Bedrooms 3
Full Baths 2
Year Built 2014
Annual Tax Amount $7,564
Tax Year 2019
Lot Size 0.260 Acres
Acres 0.26
Property Description
Better than new ranch style home designed for easy living! Caring for your family and entertaining your friends will be a breeze with this open concept floor plan. Great room, kitchen and dining area are open and have expansive views of the private rear yard. As an added bonus, walk out to your screen porch to catch the cool breeze or out onto the composite deck to sit in the sun. Cooks kitchen features large pantry, granite tops, backsplash and stainless appliances. HUGE garage with tons of extra storage, and a 9 foot third stall door for easy clearance of your big toys. Expansive lower level with full walkout to rear yard is plumbed for future bath – expand your living space as your family grows! **Professional photos, video tour, and Matterport tour all available in the next 24 hours**
Location
State WI
County Dane
Area Stoughton - C
Zoning Res
Direction From downtown Stoughton, HWY 51 east to right on Race Track Rd, to left on Stone Crest Rd
Rooms
Other Rooms Screened Porch
Basement Full, Full Size Windows/Exposed, Walkout to yard, Sump pump, 8'+ Ceiling, Stubbed for Bathroom, Poured concrete foundatn
Master Bath Full, Walk-in Shower
Kitchen Pantry, Kitchen Island, Range/Oven, Refrigerator, Dishwasher, Microwave, Disposal
Interior
Interior Features Wood or sim. wood floor, Walk-in closet(s), Great room, Vaulted ceiling, Washer, Dryer, At Least 1 tub
Heating Forced air, Central air
Cooling Forced air, Central air
Fireplaces Number 1 fireplace, Gas
Laundry M
Exterior
Exterior Feature Deck, Patio
Garage 3 car, Attached, Opener, Garage door > 8 ft high
Garage Spaces 3.0
Building
Lot Description Sidewalk
Water Municipal water, Municipal sewer
Structure Type Vinyl,Stone
Schools
Elementary Schools Kegonsa
Middle Schools River Bluff
High Schools Stoughton
School District Stoughton
Others
SqFt Source Blue Print
Energy Description Natural gas
Pets Description Restrictions/Covenants
Read Less
Want to know what your home might be worth? Contact us for a FREE valuation!

Our team is ready to help you sell your home for the highest possible price ASAP

This information, provided by seller, listing broker, and other parties, may not have been verified.
Copyright 2024 South Central Wisconsin MLS Corporation. All rights reserved






