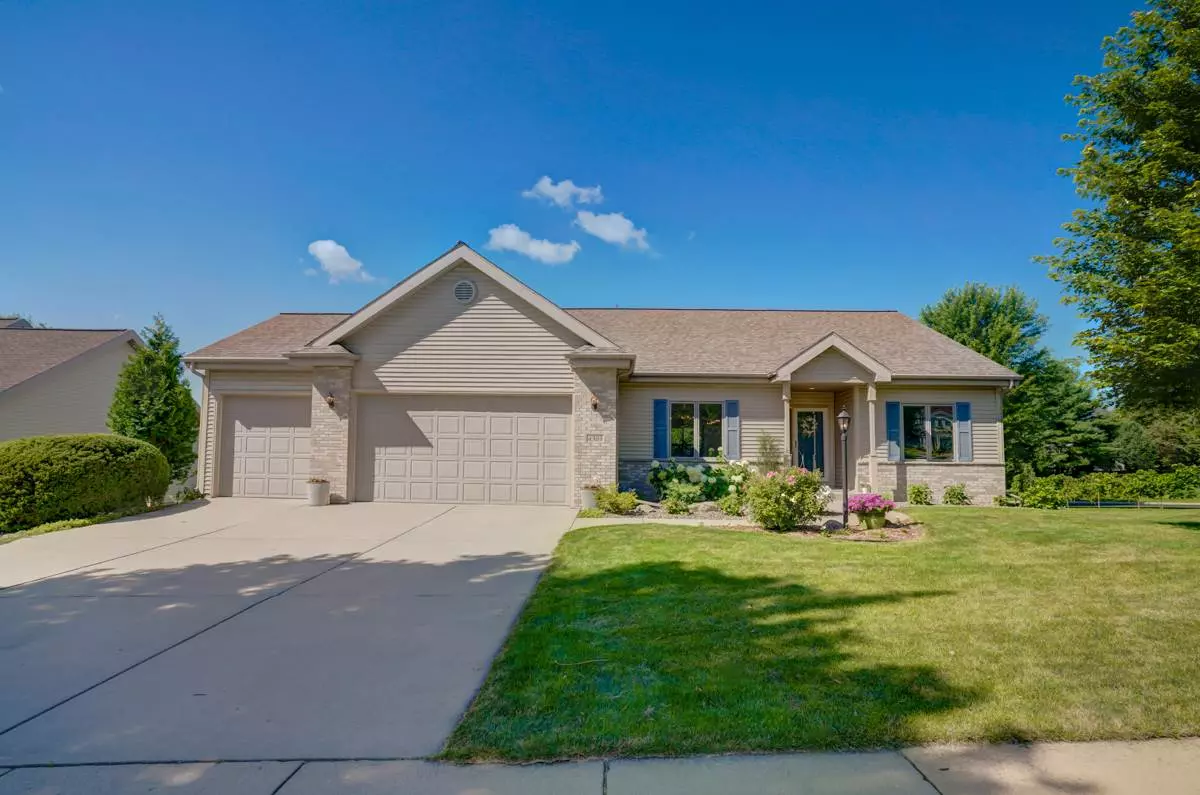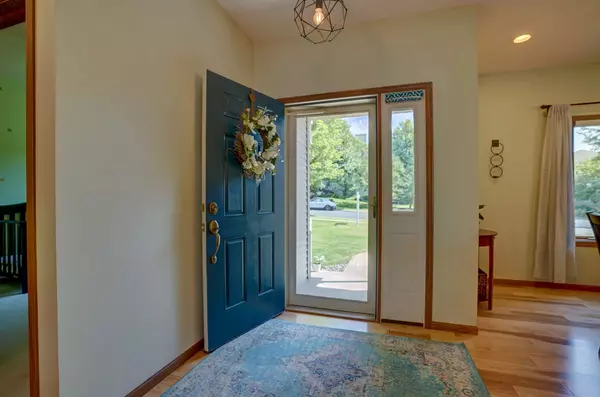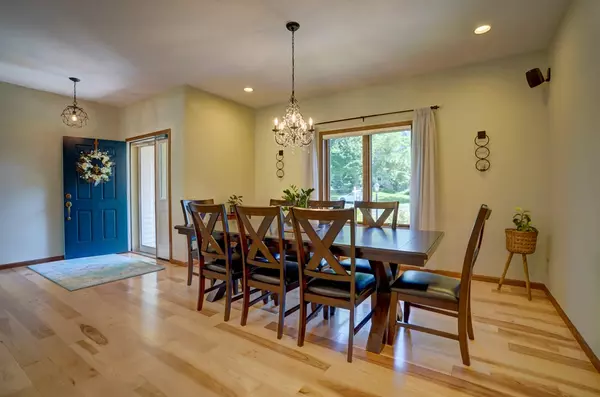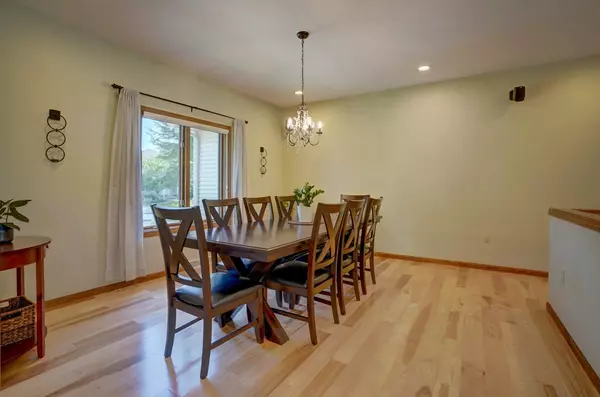Bought with T R McKenzie Inc.
$492,000
$479,900
2.5%For more information regarding the value of a property, please contact us for a free consultation.
4303 Rock Crest Rd Middleton, WI 53562
4 Beds
3 Baths
3,138 SqFt
Key Details
Sold Price $492,000
Property Type Single Family Home
Sub Type 1 story
Listing Status Sold
Purchase Type For Sale
Square Footage 3,138 sqft
Price per Sqft $156
Subdivision Northlake
MLS Listing ID 1887791
Sold Date 08/28/20
Style Ranch
Bedrooms 4
Full Baths 3
Year Built 1999
Annual Tax Amount $7,542
Tax Year 2019
Lot Size 0.360 Acres
Acres 0.36
Property Description
NO SHOWINGS UNTIL 7/16. Beautiful ranch home in desirable Northlake neighborhood. Amazing renovated kitchen includes Kraftmaid cabinetry, tons of storage space, slow-close drawers, pantry, tile backsplash, and a 12' quartz island that seats 7 people. Kitchen is open to the spacious living room & walks out to the deck - all of which get plenty of sunlight from the southern exposure. Newer hardwood flrs throughout main floor. Finished LL includes two bedrooms and a huge rec room, plus walks out to the patio and secluded backyard. Sellers have done tons of landscaping including trees, perennials, raspberries, grape vine, apple trees. Walk through the adjacent neighborhood greenspace to gain access to Pheasant Branch Conservancy. 3 car garage includes an EV charging outlet. Measurements approx
Location
State WI
County Dane
Area Middleton - C
Zoning Res
Direction Hwy Q to west on Indigo Way, Right on Sandhill Dr, Left on Rock Crest Rd
Rooms
Other Rooms Rec Room
Basement Full, Full Size Windows/Exposed, Walkout to yard, Finished, Poured concrete foundatn
Master Bath Full
Kitchen Breakfast bar, Kitchen Island, Range/Oven, Refrigerator, Dishwasher, Microwave, Disposal
Interior
Interior Features Wood or sim. wood floor, Washer, Dryer, Water softener inc, At Least 1 tub, Some smart home features
Heating Forced air, Central air
Cooling Forced air, Central air
Exterior
Exterior Feature Deck, Patio
Garage 3 car, Attached
Garage Spaces 3.0
Building
Water Municipal water, Municipal sewer
Structure Type Vinyl,Brick,Stone
Schools
Elementary Schools Northside
Middle Schools Kromrey
High Schools Middleton
School District Middleton-Cross Plains
Others
SqFt Source Seller
Energy Description Natural gas
Read Less
Want to know what your home might be worth? Contact us for a FREE valuation!

Our team is ready to help you sell your home for the highest possible price ASAP

This information, provided by seller, listing broker, and other parties, may not have been verified.
Copyright 2024 South Central Wisconsin MLS Corporation. All rights reserved






