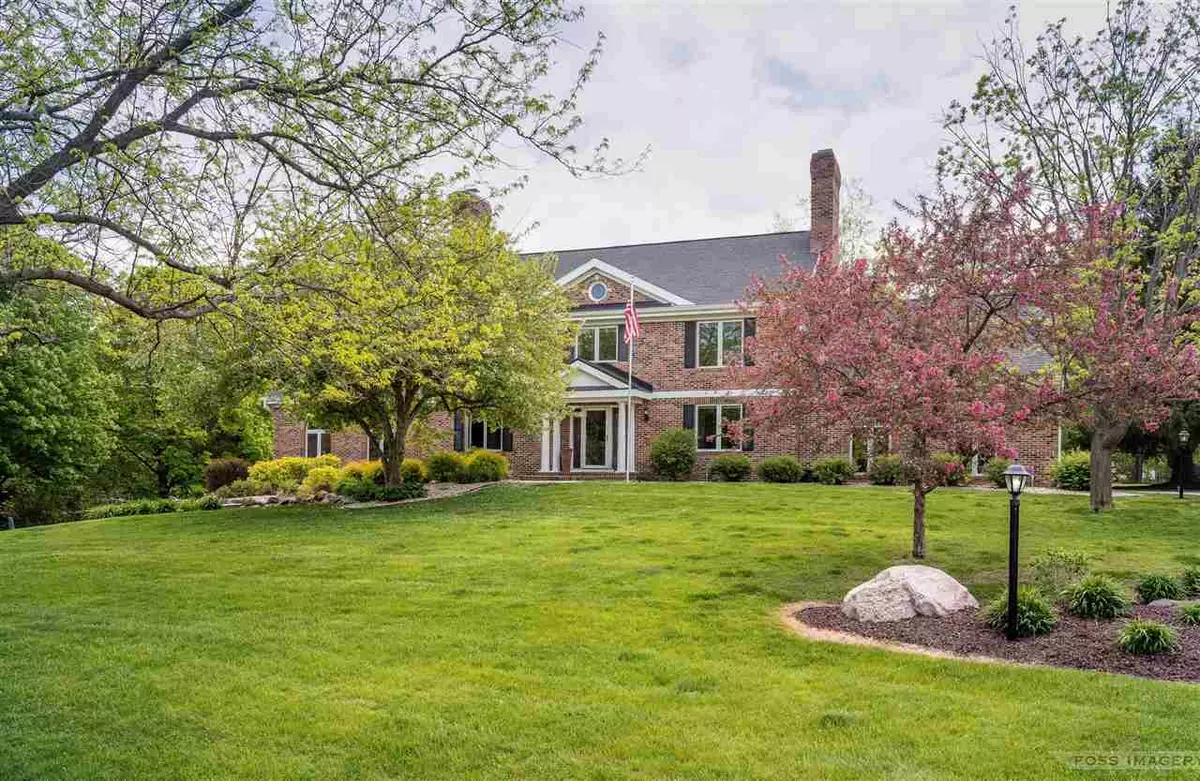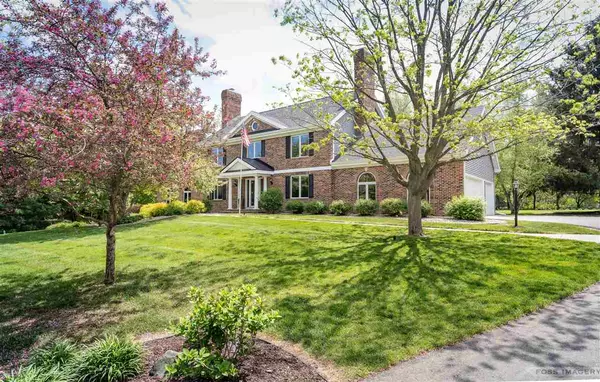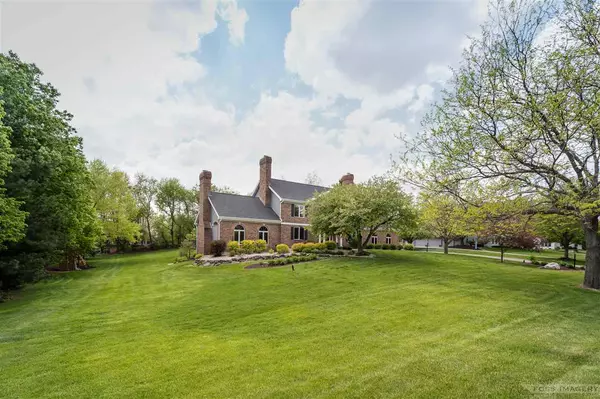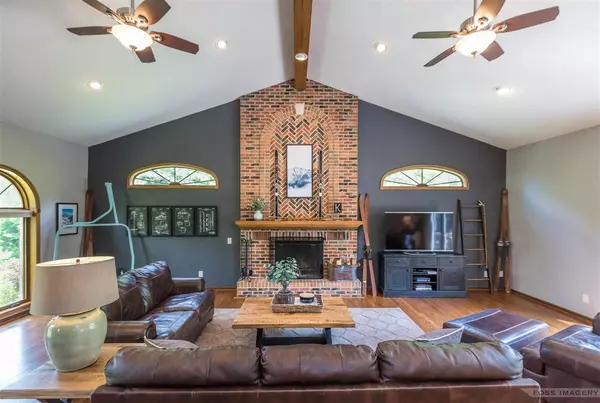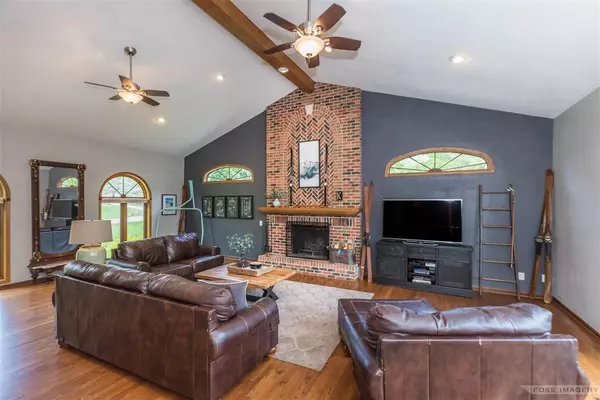Bought with Redfin Corporation
$880,000
$824,900
6.7%For more information regarding the value of a property, please contact us for a free consultation.
7877 Black River Rd Verona, WI 53593
5 Beds
3.5 Baths
5,010 SqFt
Key Details
Sold Price $880,000
Property Type Single Family Home
Sub Type 2 story
Listing Status Sold
Purchase Type For Sale
Square Footage 5,010 sqft
Price per Sqft $175
Subdivision Pheasant Point
MLS Listing ID 1909600
Sold Date 06/25/21
Style Colonial
Bedrooms 5
Full Baths 3
Half Baths 1
HOA Fees $25/ann
Year Built 1987
Annual Tax Amount $10,866
Tax Year 2020
Lot Size 0.910 Acres
Acres 0.91
Property Description
Showings start 5/21. Stately brick Colonial on almost 1 acre in the highly desired Pheasant Point neighborhood w/Middleton schools. This home has it all: wonderful floorplan w/spacious rooms, high end finishes throughout & 5 fireplaces! Beautiful kitchen features granite counters, breakfast bar, under cab lighting, tile backsplash & stainless appliances w/gas range. Magnificent great rm boasts soaring vaulted ceilings w/floor to ceiling brick fireplace. Bright sun rm overlooks the private backyard. Gorgeous master suite features walk-in closet, master bath w/custom tile shower, separate jetted soaking tub, vaulted ceiling & dbl vanity. Spacious walkout LL includes rec rm, add'l bdrm & full bath, exercise/play area & 2 large storage areas. This home has been beautifully updated & maintained
Location
State WI
County Dane
Area Middleton - T
Zoning RES
Direction Mineral Point Road to Right on Timber Ln, to Right on Black River Road.
Rooms
Other Rooms Sun Room , Den/Office
Basement Full, Full Size Windows/Exposed, Walkout to yard, Finished, Poured concrete foundatn
Kitchen Breakfast bar, Pantry, Kitchen Island, Range/Oven, Refrigerator, Dishwasher, Microwave, Disposal
Interior
Interior Features Wood or sim. wood floor, Walk-in closet(s), Great room, Vaulted ceiling, Washer, Dryer, Air exchanger, Water softener inc, Jetted bathtub, At Least 1 tub
Heating Forced air, Central air, Zoned Heating, Multiple Heating Units
Cooling Forced air, Central air, Zoned Heating, Multiple Heating Units
Fireplaces Number Wood, Gas, Free standing STOVE, 3+ fireplaces
Laundry M
Exterior
Exterior Feature Deck
Garage 3 car, Opener
Garage Spaces 3.0
Building
Lot Description Rural-in subdivision
Water Joint well, Non-Municipal/Prvt dispos
Structure Type Vinyl,Brick
Schools
Elementary Schools West Middleton
Middle Schools Glacier Creek
High Schools Middleton
School District Middleton-Cross Plains
Others
SqFt Source Assessor
Energy Description Natural gas
Read Less
Want to know what your home might be worth? Contact us for a FREE valuation!

Our team is ready to help you sell your home for the highest possible price ASAP

This information, provided by seller, listing broker, and other parties, may not have been verified.
Copyright 2024 South Central Wisconsin MLS Corporation. All rights reserved


