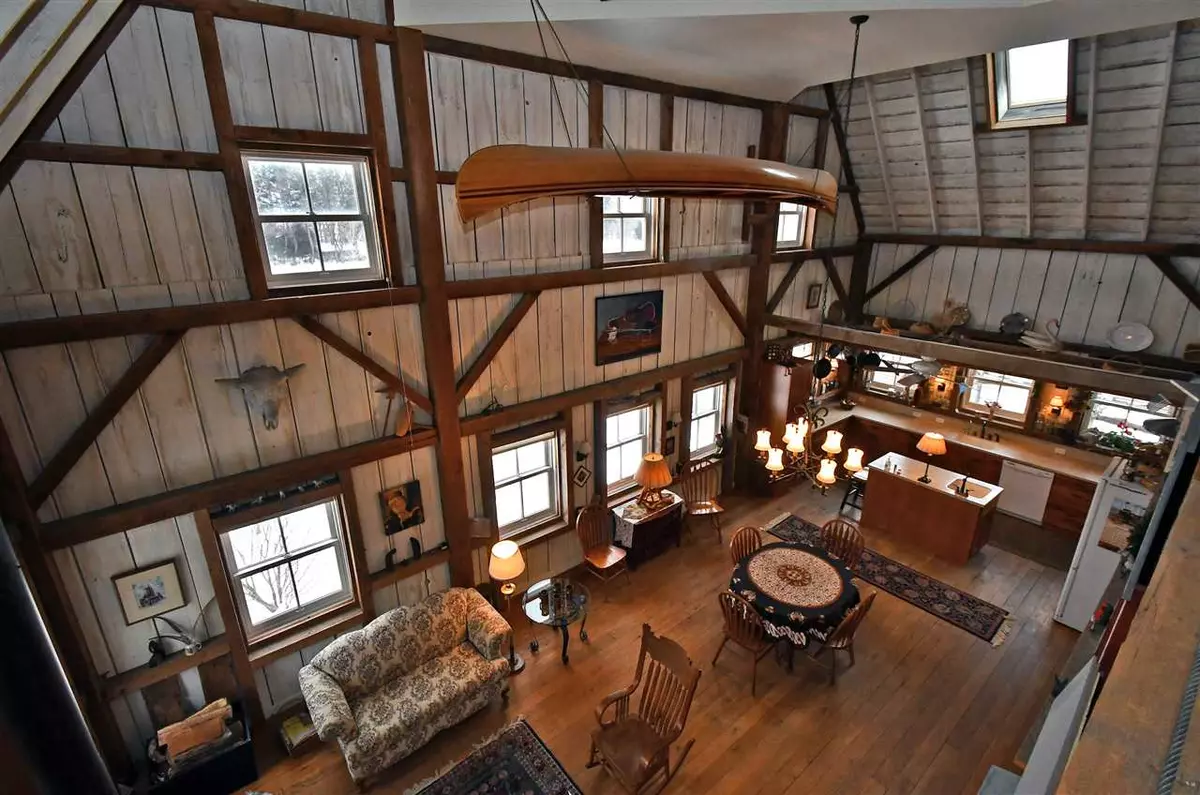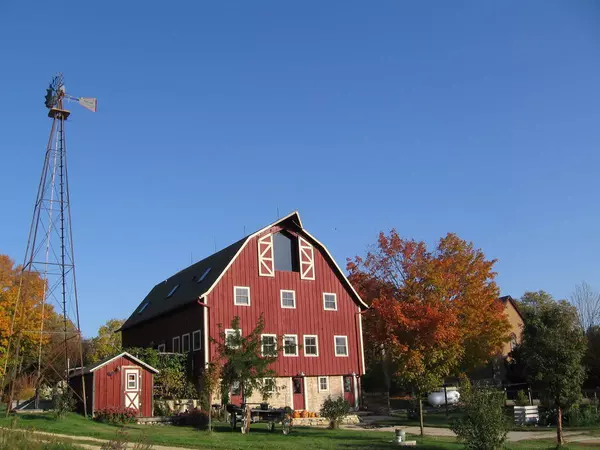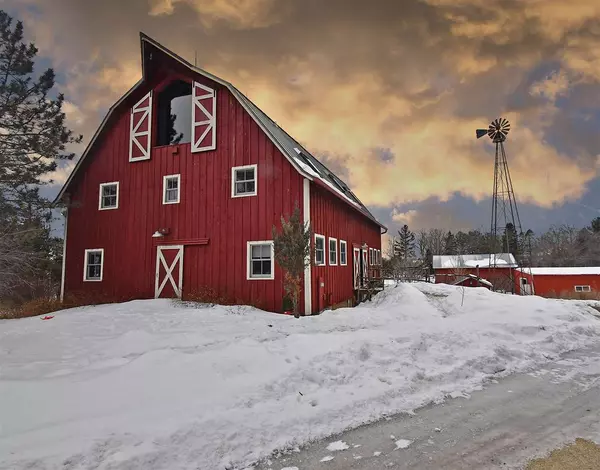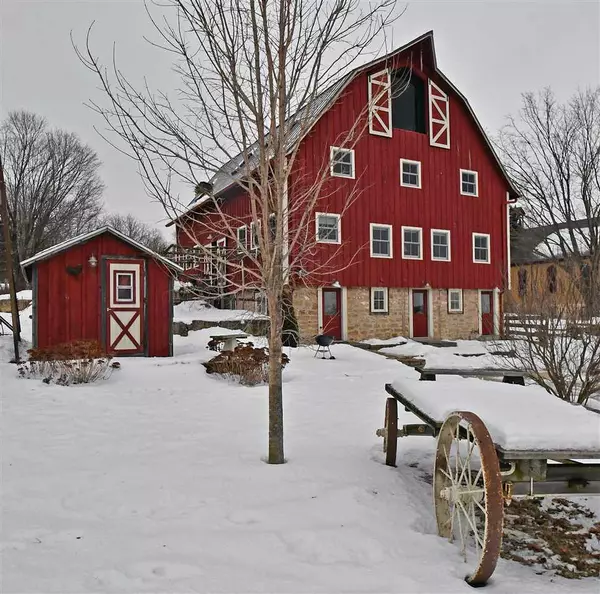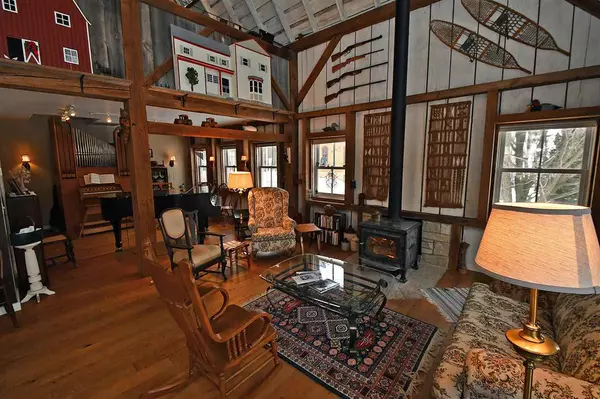Bought with First Weber Inc
$559,000
$599,900
6.8%For more information regarding the value of a property, please contact us for a free consultation.
11201 N Hwy 138 Evansville, WI 53536
3 Beds
3.5 Baths
4,236 SqFt
Key Details
Sold Price $559,000
Property Type Single Family Home
Sub Type 2 story
Listing Status Sold
Purchase Type For Sale
Square Footage 4,236 sqft
Price per Sqft $131
MLS Listing ID 1853584
Sold Date 10/30/20
Style Other
Bedrooms 3
Full Baths 3
Half Baths 1
Year Built 2007
Annual Tax Amount $6,434
Tax Year 2017
Lot Size 7.890 Acres
Acres 7.89
Property Description
Rare Opportunity! 1914 Historic Barn, now converted to Beautiful 3 Story Home offering 32 Ft. Ceilings and over 4200 sq. ft.; has hndicapd access in-law apt.; Also 1850's Farm House (Cooksville Farmhouse Inn) - real income producer approx $40K annual income; And a 28x40 party barn. Perfect for family reunions, retreats, music gigs, weddings -- could provide serious xtra income. @9 acres w/ springfed stream, trails, native prairie, 3 Bridges, pasture. 60x60' Pole barn is one half spray-foam insulated, heated, ¾ in. pine paneled banquet room and/or workshop; other half is timber frame chicken house or tack room, stalls for animals and storage., Working Windmill, milk house conv. to Tiny House. See www.Cooksvillefarmhouseinn.com. This is a real money maker with endless possibilities.
Location
State WI
County Rock
Area Porter - T
Zoning Res
Direction corner of Hwy 138 and Hwy 59 in Cooksville
Rooms
Other Rooms Bonus Room , Loft
Basement Full
Master Bath Full, Walk-in Shower
Kitchen Kitchen Island, Range/Oven, Refrigerator, Dishwasher, Freezer
Interior
Interior Features Wood or sim. wood floor, Great room, Vaulted ceiling, Water softener inc
Heating Radiant, In Floor Radiant Heat, Zoned Heating, Wall AC
Cooling Radiant, In Floor Radiant Heat, Zoned Heating, Wall AC
Fireplaces Number Wood, Free standing STOVE
Laundry M
Exterior
Exterior Feature Patio, Storage building
Parking Features 3 car, Detached, Garage door > 8 ft high
Garage Spaces 3.0
Waterfront Description Stream/Creek
Building
Lot Description Rural-not in subdivision, Horses Allowed
Water Joint well, Mound System
Structure Type Wood,Stone
Schools
Elementary Schools Fox Prairie
Middle Schools River Bluff
High Schools Stoughton
School District Stoughton
Others
SqFt Source Appraiser
Energy Description Liquid propane
Pets Allowed Limited home warranty
Read Less
Want to know what your home might be worth? Contact us for a FREE valuation!

Our team is ready to help you sell your home for the highest possible price ASAP

This information, provided by seller, listing broker, and other parties, may not have been verified.
Copyright 2024 South Central Wisconsin MLS Corporation. All rights reserved


