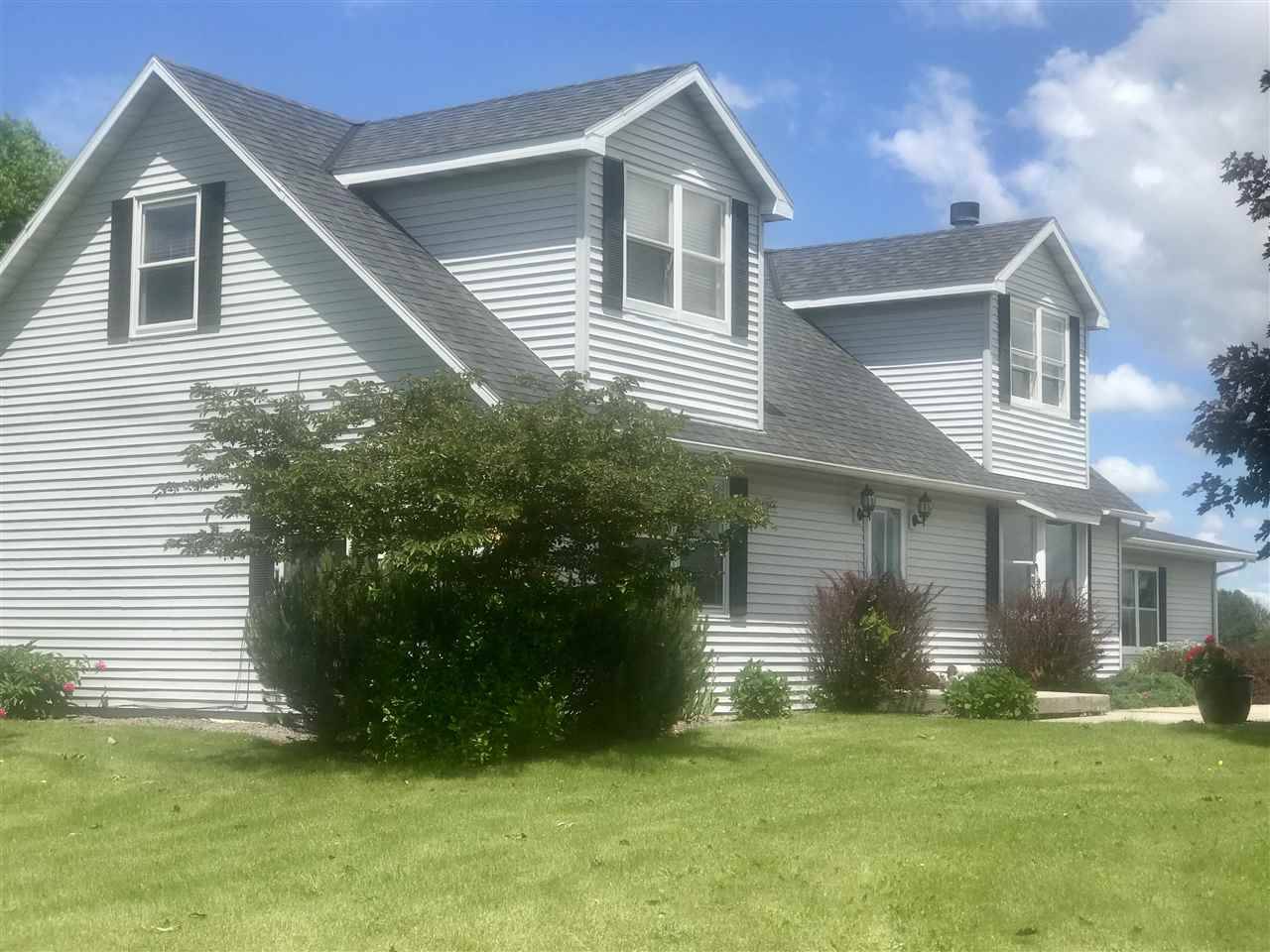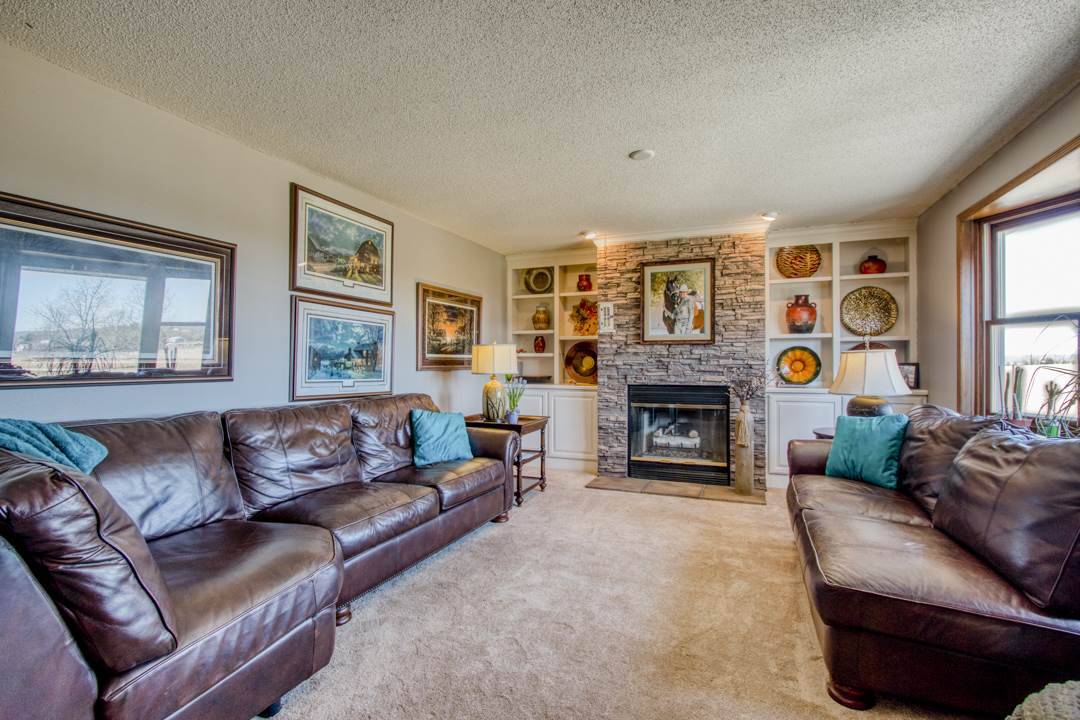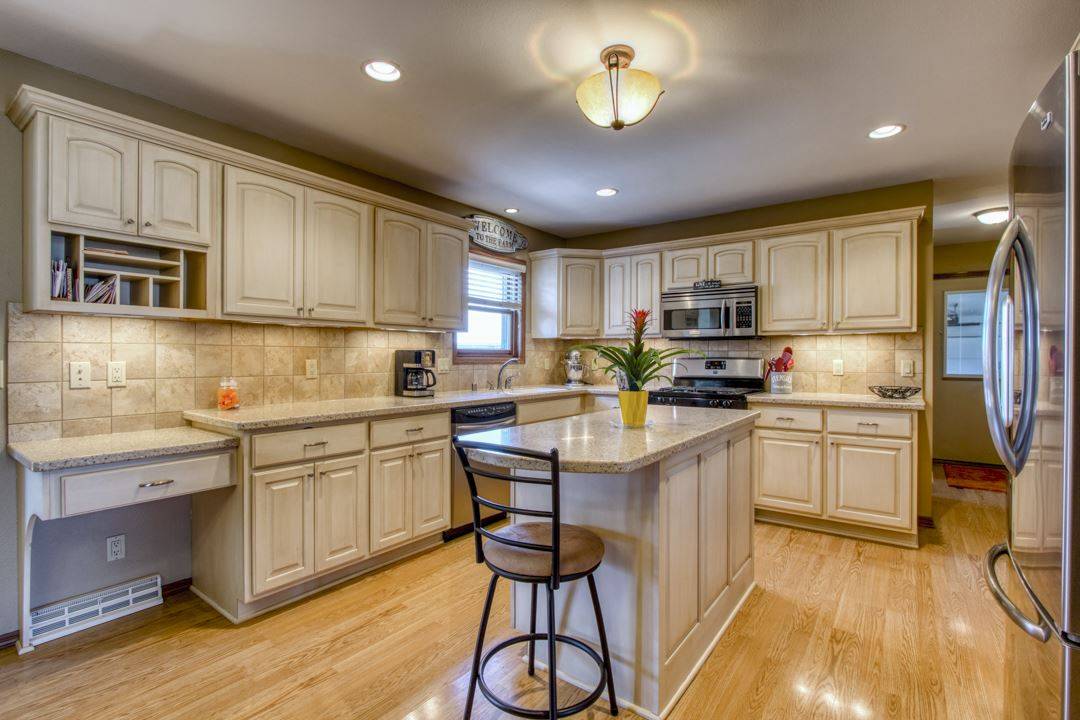$521,900
$544,900
4.2%For more information regarding the value of a property, please contact us for a free consultation.
W335N8611 Stone Bank Rd Oconomowoc, WI 53066
3 Beds
2.5 Baths
2,320 SqFt
Key Details
Sold Price $521,900
Property Type Single Family Home
Sub Type 1 1/2 story
Listing Status Sold
Purchase Type For Sale
Square Footage 2,320 sqft
Price per Sqft $224
MLS Listing ID 1854124
Sold Date 04/17/20
Style Cape Cod
Bedrooms 3
Full Baths 2
Half Baths 1
Year Built 1995
Annual Tax Amount $4,754
Tax Year 2018
Lot Size 5.940 Acres
Acres 5.94
Property Sub-Type 1 1/2 story
Property Description
WOW! If you are looking for a great hobby property, a place for your 4 legged family in addition to your 2 legged, this is your place. The seller has taken exquisite care of this property and hates to leave! House features an updated kitchen with stainless appliances & soft close, dove tail cabinets & solid surface tops, Beautiful gas Fireplace flanked by book shelves, main floor master suite, bright family room & 2 large additional bdrms and loft. Step outside to a 4 stall heated barn w/covered dutch doors, heated washrack, plenty of storage, a generously sized indoor arena and 3 white pvc pastures.
Location
State WI
County Waukesha
Area Other In Wi
Zoning A1
Direction Hwy 16 to N on Hwy C to Hwy K to W on Stone Bank Td
Rooms
Other Rooms Loft
Basement Full, Sump pump, Stubbed for Bathroom
Master Bath Full
Kitchen Breakfast bar, Dishwasher, Kitchen Island, Microwave, Range/Oven, Refrigerator
Interior
Interior Features Wood or sim. wood floor, Great room, Vaulted ceiling, Water softener inc, Central vac, At Least 1 tub
Heating Forced air, Central air, In Floor Radiant Heat
Cooling Forced air, Central air, In Floor Radiant Heat
Fireplaces Number 1 fireplace, Gas
Laundry M
Exterior
Exterior Feature Deck, Fenced Yard, Storage building
Parking Features 2 car, Attached, Opener, Additional Garage
Garage Spaces 2.0
Farm Pasture,Barn(s),Horse Farm
Building
Lot Description Horses Allowed
Water Well, Non-Municipal/Prvt dispos
Structure Type Vinyl
Schools
Elementary Schools Call School District
Middle Schools Call School District
High Schools Arrowhead
School District Arrowhead Uhs
Others
SqFt Source Appraiser
Energy Description Liquid propane
Read Less
Want to know what your home might be worth? Contact us for a FREE valuation!

Our team is ready to help you sell your home for the highest possible price ASAP

This information, provided by seller, listing broker, and other parties, may not have been verified.
Copyright 2025 South Central Wisconsin MLS Corporation. All rights reserved





