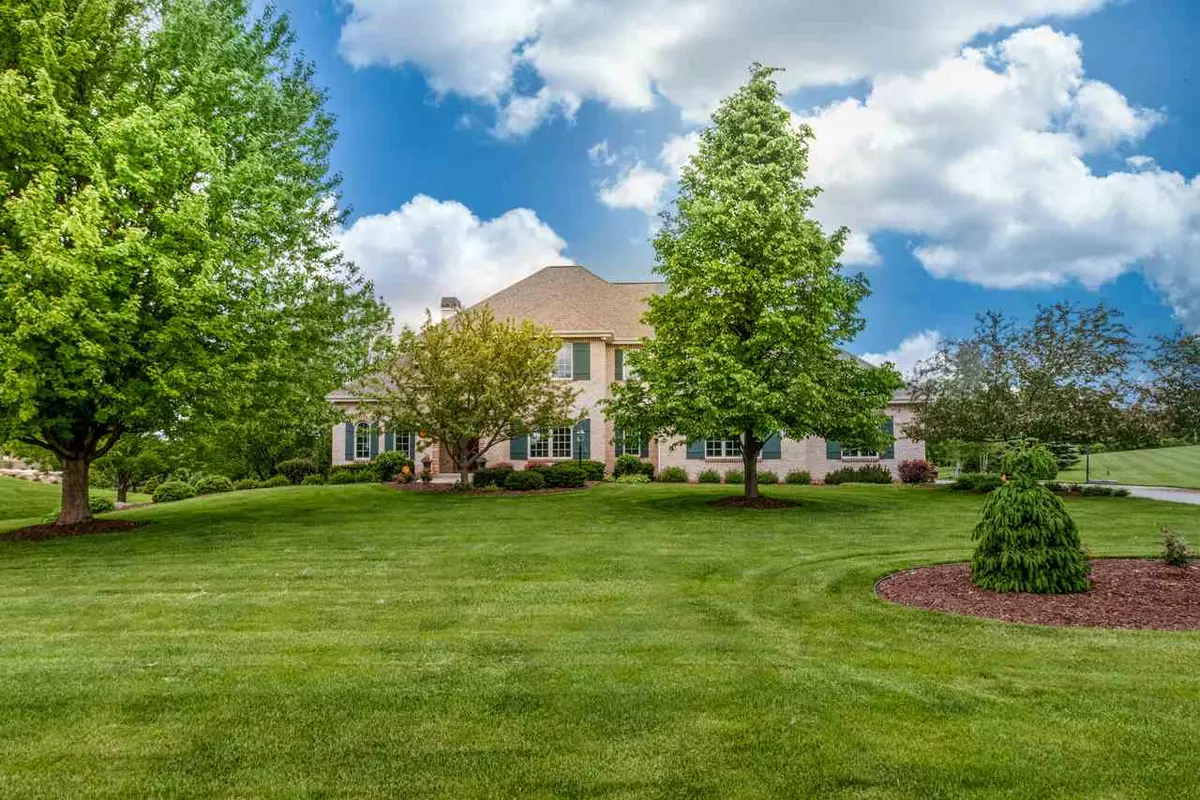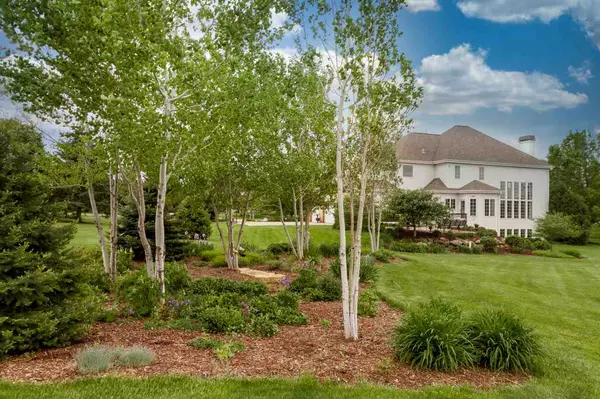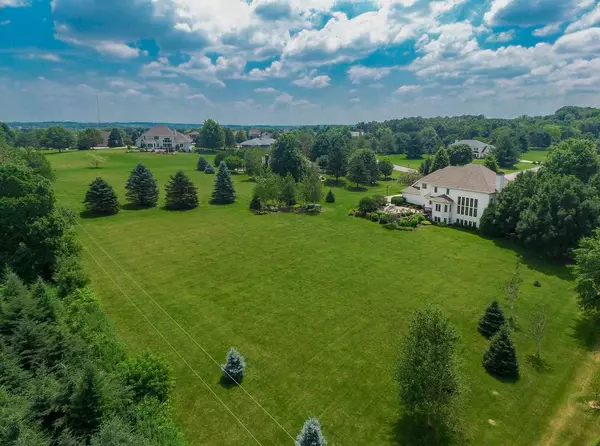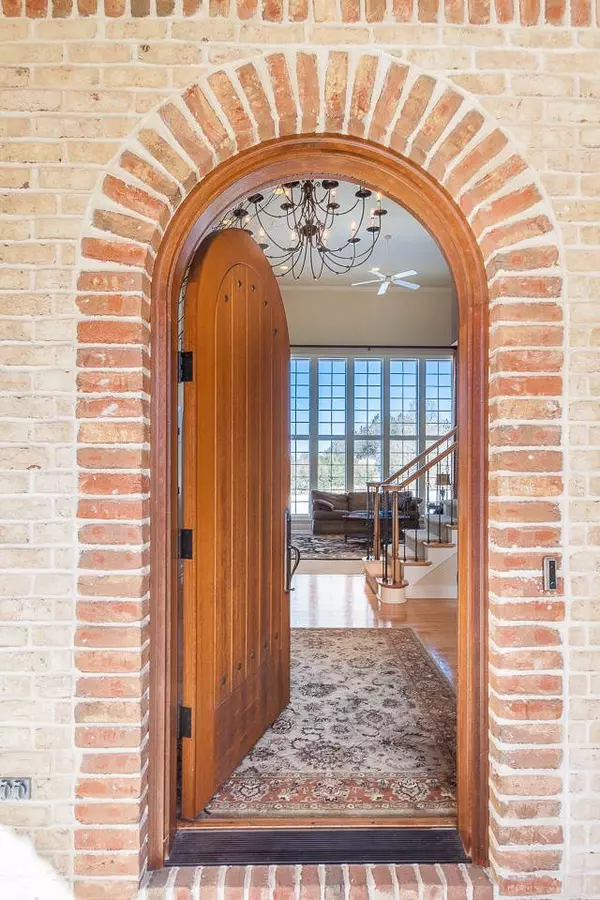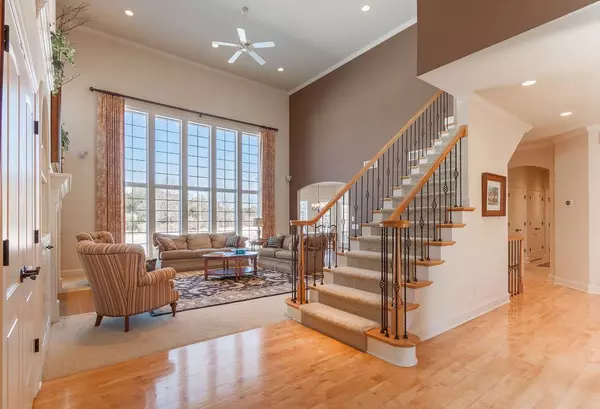Bought with First Weber Inc
$819,900
$825,000
0.6%For more information regarding the value of a property, please contact us for a free consultation.
7898 Summerfield Dr Verona, WI 53593
4 Beds
3.5 Baths
4,810 SqFt
Key Details
Sold Price $819,900
Property Type Single Family Home
Sub Type 2 story
Listing Status Sold
Purchase Type For Sale
Square Footage 4,810 sqft
Price per Sqft $170
Subdivision Pheasant Point
MLS Listing ID 1877127
Sold Date 09/28/20
Style Colonial
Bedrooms 4
Full Baths 3
Half Baths 1
HOA Fees $18/ann
Year Built 2003
Annual Tax Amount $11,044
Tax Year 2019
Lot Size 1.530 Acres
Acres 1.53
Property Description
This stately brick faced home on over 1.5 acres in Pheasant Point exudes European elegance. A double arched entry door, sunny office w/floor-to-ceiling bookshelves & french doors w/transom, a gorgeous open staircase w/wrought iron balusters, a stunning great room with a wall of windows that flood the space w/natural light and highlight architectural details like the arched built-ins flanking the gas fireplace with its graceful mantel. The open kitchen + dinette, refined in its design, has all the modern luxuries you want in a kitchen. You'll also love the exposed finished lower level rec room w/fireplace, large studio/exercise rm, office & bedroom. The upper level bedrooms include a tranquil owner's suite + 2 other large bedrooms with fantastic built-ins. So much to love!
Location
State WI
County Dane
Area Middleton - T
Zoning SFR-08
Direction Mineral Point Rd to north on Timber Ln to east on Summerfield
Rooms
Other Rooms Den/Office , Rec Room
Basement Full, Full Size Windows/Exposed, Partially finished
Master Bath Full, Separate Tub, Walk-in Shower
Kitchen Pantry, Kitchen Island, Range/Oven, Refrigerator, Dishwasher, Microwave, Freezer
Interior
Interior Features Wood or sim. wood floor, Walk-in closet(s), Great room, Vaulted ceiling, Washer, Dryer, Water softener inc, Security system, Jetted bathtub, At Least 1 tub
Heating Forced air, Central air
Cooling Forced air, Central air
Fireplaces Number Gas, 2 fireplaces
Laundry M
Exterior
Exterior Feature Patio, Sprinkler system
Garage 3 car, Attached
Garage Spaces 3.0
Building
Water Well, Non-Municipal/Prvt dispos
Structure Type Vinyl,Brick
Schools
Elementary Schools West Middleton
Middle Schools Glacier Creek
High Schools Middleton
School District Middleton-Cross Plains
Others
SqFt Source Assessor
Energy Description Natural gas
Pets Description Restrictions/Covenants
Read Less
Want to know what your home might be worth? Contact us for a FREE valuation!

Our team is ready to help you sell your home for the highest possible price ASAP

This information, provided by seller, listing broker, and other parties, may not have been verified.
Copyright 2024 South Central Wisconsin MLS Corporation. All rights reserved


