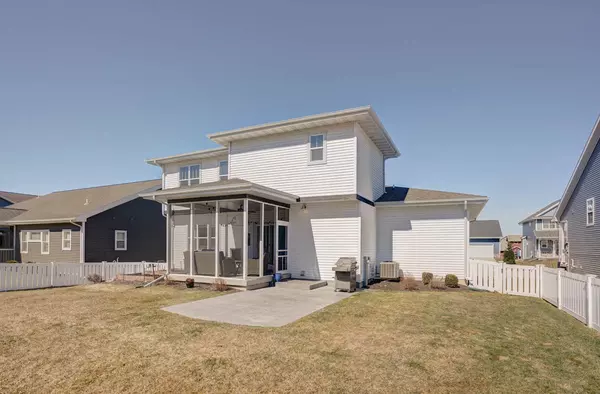Bought with Keller Williams Realty
$529,900
$525,000
0.9%For more information regarding the value of a property, please contact us for a free consultation.
9409 Cobalt St Middleton, WI 53562
5 Beds
3.5 Baths
2,994 SqFt
Key Details
Sold Price $529,900
Property Type Single Family Home
Sub Type 2 story
Listing Status Sold
Purchase Type For Sale
Square Footage 2,994 sqft
Price per Sqft $176
Subdivision Woodstone
MLS Listing ID 1877768
Sold Date 07/17/20
Style Contemporary,Prairie/Craftsman
Bedrooms 5
Full Baths 3
Half Baths 1
Year Built 2015
Annual Tax Amount $10,134
Tax Year 2019
Lot Size 8,276 Sqft
Acres 0.19
Property Sub-Type 2 story
Property Description
Custom 5 bed 3.5 bath home in top rated Middleton Schools ~ new POPE FARM ELEMENTARY! This bright open floor plan w/ Pottery Barn style offers ALL the upgrades! Gourmet Kitchen w/large island, granite, upgraded SS appliances w/gas range & vent hood, corner pantry, subway tile backsplash. Living room w/coffered ceiling & stone gas fireplace, 9Ft ceilings throughout, lots of windows! Main floor office w/ french doors. Upstairs includes 4 large bedrooms including a huge master suite, laundry room w/sink. HEATED FLOORS in master Bath & LL Bath. Finished exposed basement offers 5th BR w/ full bath, family room + lots of room to expand. Extra deep garage w/ wide door, mudroom w/ cubbies & drop zone. Enjoy outdoor living w/ screen porch, stamped concrete patio, gardens, & fenced yard. Like new!
Location
State WI
County Dane
Area Madison - C W05
Zoning Res
Direction Old Sauk to Pleasant View, West on Elderberry, Left on Fargo Trail, Right on Cobalt
Rooms
Other Rooms Den/Office , Mud Room
Basement 8'+ Ceiling, Finished, Full, Full Size Windows/Exposed, Poured concrete foundatn, Sump pump
Master Bath Full
Kitchen Breakfast bar, Dishwasher, Disposal, Kitchen Island, Microwave, Pantry, Range/Oven, Refrigerator
Interior
Interior Features Wood or sim. wood floor, Walk-in closet(s), Great room, Vaulted ceiling, Water softener inc, Cable available, Hi-Speed Internet Avail, At Least 1 tub
Heating Central air, Forced air, In Floor Radiant Heat
Cooling Central air, Forced air, In Floor Radiant Heat
Fireplaces Number 1 fireplace, Gas
Laundry U
Exterior
Exterior Feature Fenced Yard, Patio
Parking Features 2 car, Attached, Garage stall > 26 ft deep, Opener
Garage Spaces 2.0
Building
Lot Description Sidewalk
Water Municipal sewer, Municipal water
Structure Type Stone,Vinyl
Schools
Elementary Schools Pope Farm
Middle Schools Glacier Creek
High Schools Middleton
School District Middleton-Cross Plains
Others
SqFt Source Assessor
Energy Description Natural gas
Pets Allowed In an association, Limited home warranty
Read Less
Want to know what your home might be worth? Contact us for a FREE valuation!

Our team is ready to help you sell your home for the highest possible price ASAP

This information, provided by seller, listing broker, and other parties, may not have been verified.
Copyright 2025 South Central Wisconsin MLS Corporation. All rights reserved





