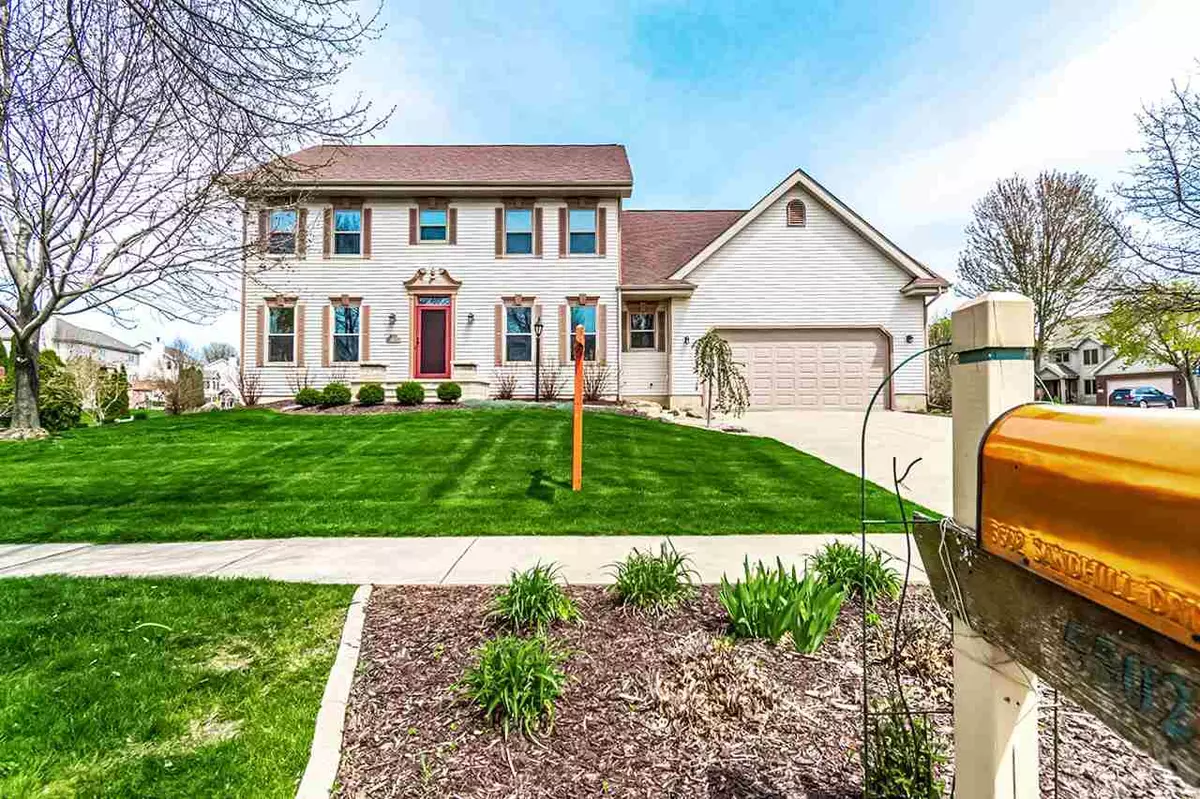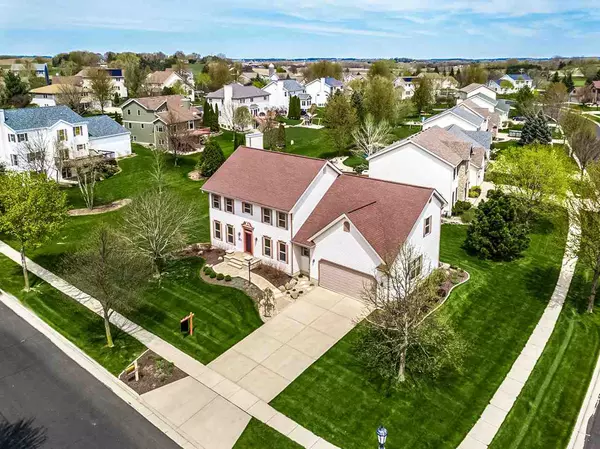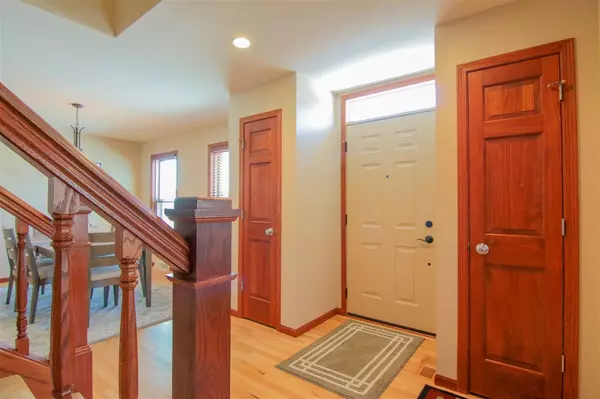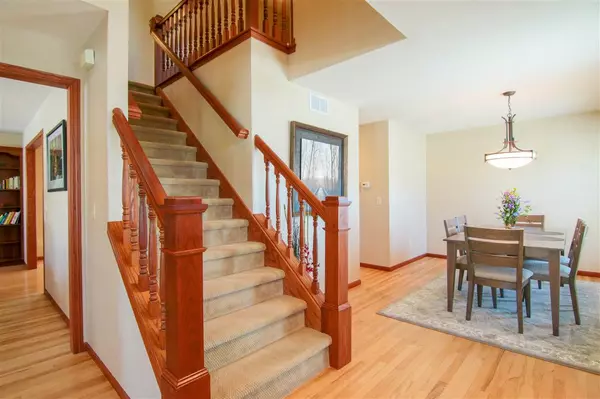Bought with Stark Company, REALTORS
$475,000
$479,900
1.0%For more information regarding the value of a property, please contact us for a free consultation.
5502 Sandhill Dr Middleton, WI 53562
4 Beds
3.5 Baths
3,262 SqFt
Key Details
Sold Price $475,000
Property Type Single Family Home
Sub Type 2 story
Listing Status Sold
Purchase Type For Sale
Square Footage 3,262 sqft
Price per Sqft $145
Subdivision Northlake
MLS Listing ID 1876143
Sold Date 07/30/20
Style Colonial
Bedrooms 4
Full Baths 3
Half Baths 1
Year Built 1999
Annual Tax Amount $8,295
Tax Year 2018
Lot Size 0.280 Acres
Acres 0.28
Property Description
MVP: $479900-$489,900. NEW: Virtual Tour Available! Stunning 2 story home full of luxury finishes throughout & a unique floor plan that makes sense! Gorgeous hardwood floors, cherry kitchen w/SS countertops, newly painted walls, new appliances (all except DW), new furnace/H20 heater, new tiled master shower/bath, new front paver walkway/porch/patio w/grill enclosure & fire pit area. Spacious screened porch to enjoy summer days/evenings in shaded comfort. Unsurpassed master suite w/2 walk-in closets, office/sitting room & bath w/whirlpool. 2nd bdrm suite also features private bath! Large 15x28 rec room boasts tons of light & extra unfinished portion for plenty of storage - even wired for surround sound! Extra large 2 car garage! Wait until you see perennial beds with color throughout!
Location
State WI
County Dane
Area Middleton - C
Zoning Res
Direction Century Ave to N on Hwy Q to L on Indigo to R on Sandhill
Rooms
Other Rooms Rec Room
Basement Full, Full Size Windows/Exposed, Finished
Master Bath Full
Kitchen Breakfast bar, Dishwasher, Disposal, Microwave, Pantry, Range/Oven, Refrigerator
Interior
Interior Features Wood or sim. wood floor, Walk-in closet(s), Washer, Dryer, Air cleaner, Water softener inc, Jetted bathtub, Cable available, Hi-Speed Internet Avail, At Least 1 tub
Heating Forced air, Central air
Cooling Forced air, Central air
Fireplaces Number Gas
Laundry M
Exterior
Garage 2 car, Attached, Opener
Garage Spaces 2.0
Building
Lot Description Adjacent park/public land
Water Municipal water, Municipal sewer
Structure Type Vinyl
Schools
Elementary Schools Northside
Middle Schools Kromrey
High Schools Middleton
School District Middleton-Cross Plains
Others
SqFt Source Assessor
Energy Description Natural gas
Read Less
Want to know what your home might be worth? Contact us for a FREE valuation!

Our team is ready to help you sell your home for the highest possible price ASAP

This information, provided by seller, listing broker, and other parties, may not have been verified.
Copyright 2024 South Central Wisconsin MLS Corporation. All rights reserved






