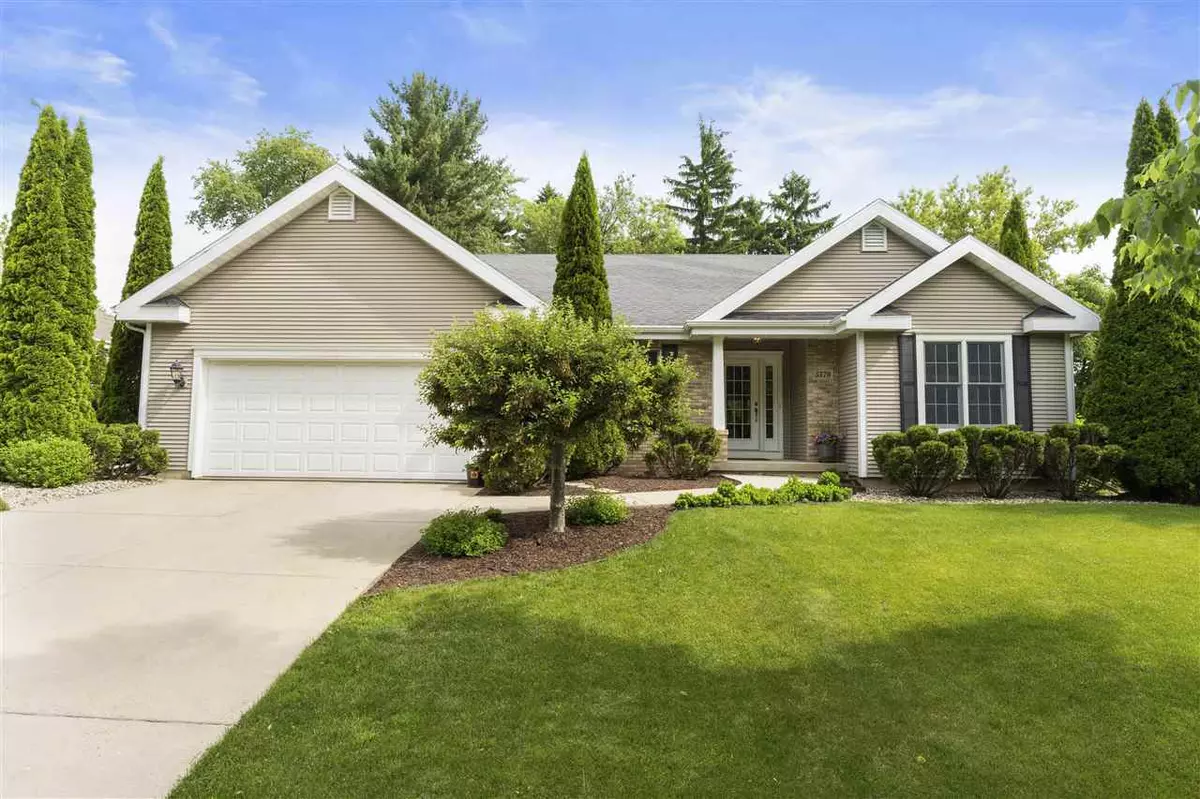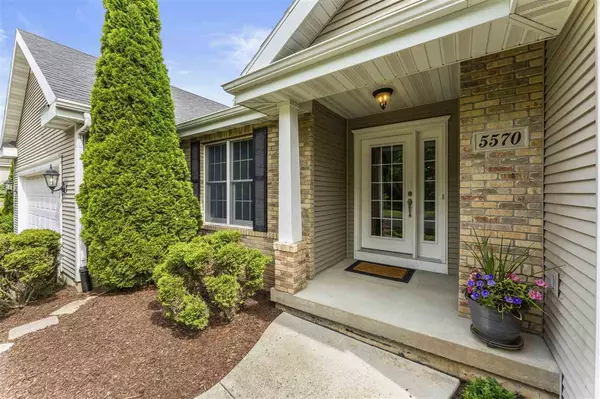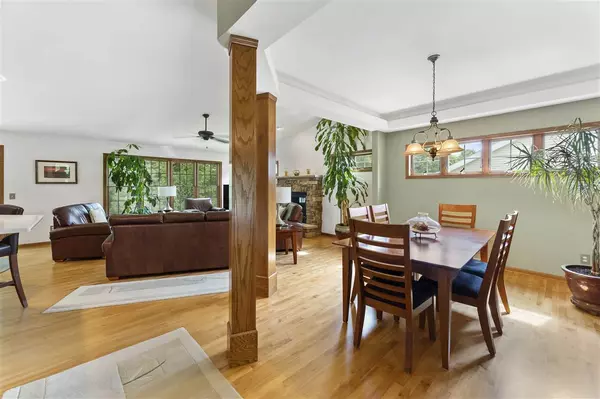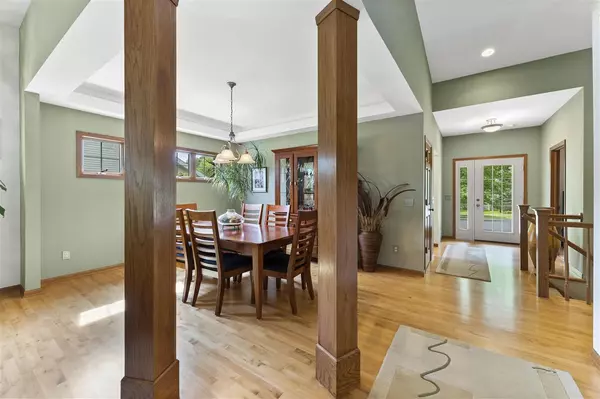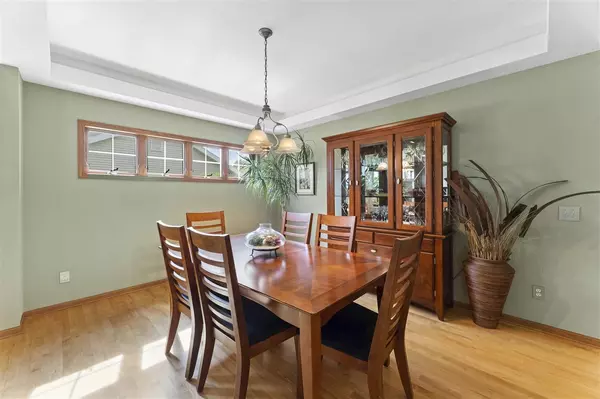Bought with MHB Real Estate
$414,900
$414,900
For more information regarding the value of a property, please contact us for a free consultation.
5570 Longford Terr Fitchburg, WI 53711
3 Beds
2 Baths
1,933 SqFt
Key Details
Sold Price $414,900
Property Type Single Family Home
Sub Type 1 story
Listing Status Sold
Purchase Type For Sale
Square Footage 1,933 sqft
Price per Sqft $214
Subdivision Highlands Of Seminole - 2Nd Addition
MLS Listing ID 1885229
Sold Date 09/10/20
Style Ranch
Bedrooms 3
Full Baths 2
HOA Fees $8/ann
Year Built 2002
Annual Tax Amount $7,246
Tax Year 2019
Lot Size 0.260 Acres
Acres 0.26
Property Description
Meticulously maintained and tastefully updated ranch home in the popular Highlands of Seminole! Open concept floor plan features a split bedroom floor plan, allowing for a private master suite incl. walk in closet, dual vanity, soaking tub and walk in shower. Newly renovated kitchen features stainless steel appliances and quartz countertops. Enjoy sight lines directly into your vaulted living room w/ adjacent formal dining room, great for entertaining! Unfinished LL offers fully exposed windows with soaring 9 ft ceilings making it easy to add functional sq. footage. Relax and unwind on your private deck overlooking mature landscaping, and raised flower bed. UHP home warranty included!
Location
State WI
County Dane
Area Fitchburg - C
Zoning Res
Direction McKee Rd to North on Longford Terrace
Rooms
Basement Full, Full Size Windows/Exposed, Sump pump, 8'+ Ceiling
Master Bath Full, Separate Tub, Walk-in Shower
Kitchen Breakfast bar, Range/Oven, Refrigerator, Dishwasher, Microwave, Disposal
Interior
Interior Features Wood or sim. wood floor, Walk-in closet(s), Great room, Vaulted ceiling, Washer, Dryer, Water softener inc, Cable available, At Least 1 tub, Split bedrooms
Heating Forced air, Central air
Cooling Forced air, Central air
Fireplaces Number Gas, 1 fireplace
Laundry M
Exterior
Exterior Feature Deck
Garage 3 car, Attached, Tandem, Opener
Garage Spaces 3.0
Building
Lot Description Wooded
Water Municipal water, Municipal sewer
Structure Type Vinyl,Brick
Schools
Elementary Schools Leopold
Middle Schools Cherokee Heights
High Schools West
School District Madison
Others
SqFt Source Seller
Energy Description Natural gas
Pets Description Limited home warranty
Read Less
Want to know what your home might be worth? Contact us for a FREE valuation!

Our team is ready to help you sell your home for the highest possible price ASAP

This information, provided by seller, listing broker, and other parties, may not have been verified.
Copyright 2024 South Central Wisconsin MLS Corporation. All rights reserved


