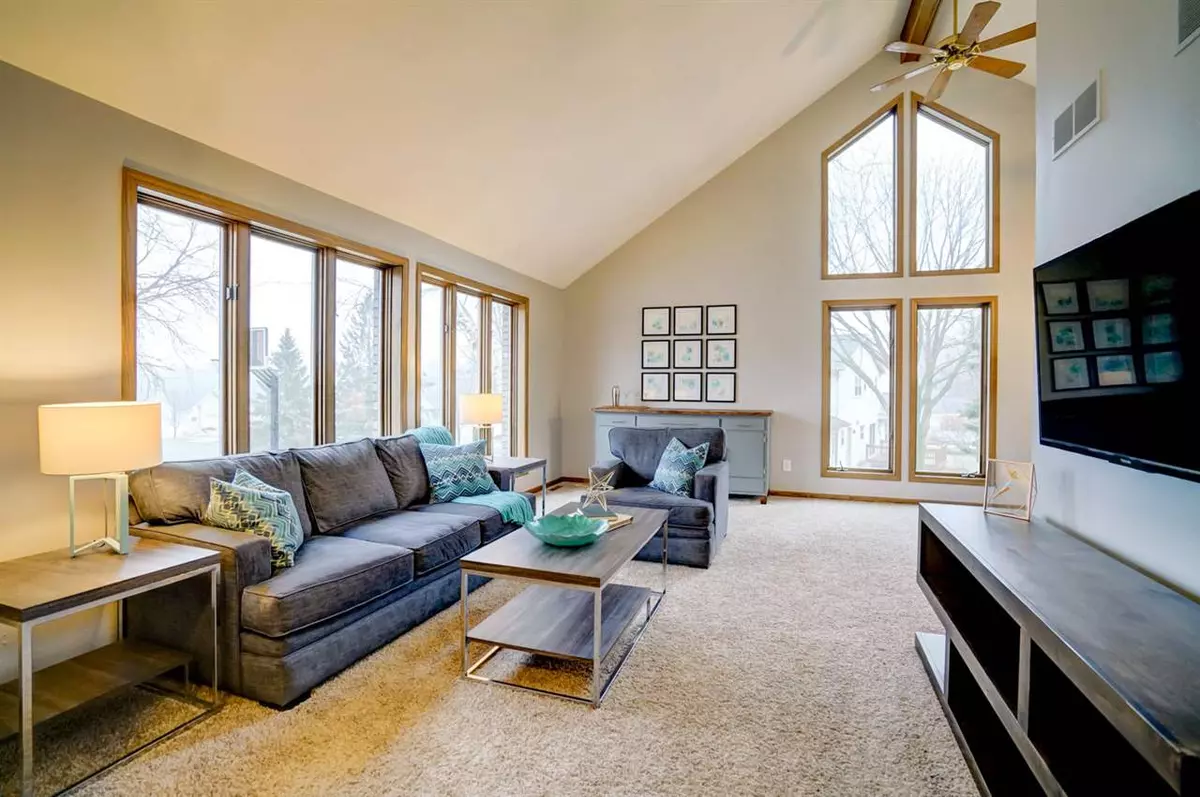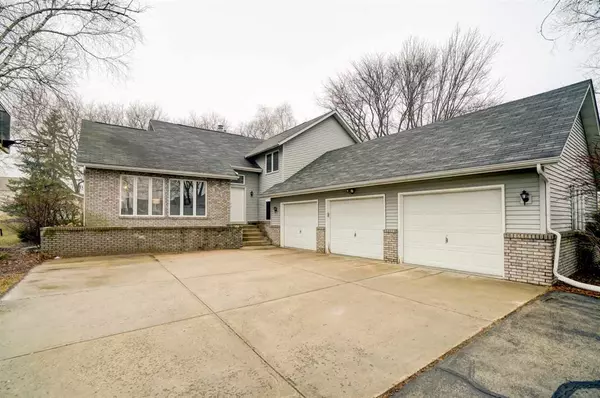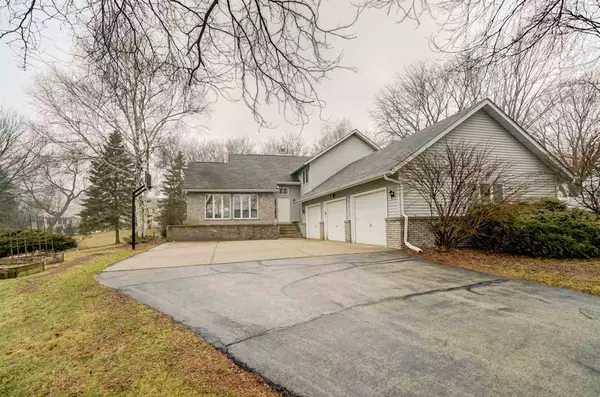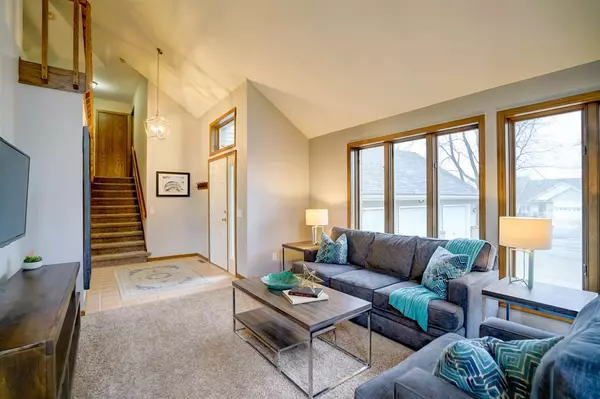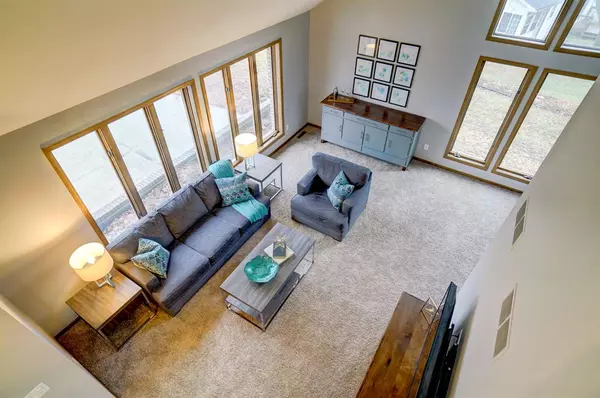Bought with Realty Executives Cooper Spransy
$327,000
$324,900
0.6%For more information regarding the value of a property, please contact us for a free consultation.
4343 Severson Dr Madison, WI 53718
4 Beds
3 Baths
2,753 SqFt
Key Details
Sold Price $327,000
Property Type Single Family Home
Sub Type Multi-level
Listing Status Sold
Purchase Type For Sale
Square Footage 2,753 sqft
Price per Sqft $118
Subdivision Rambling Acres
MLS Listing ID 1878091
Sold Date 04/17/20
Style Tri-level
Bedrooms 4
Full Baths 3
Year Built 1988
Annual Tax Amount $5,593
Tax Year 2019
Lot Size 0.600 Acres
Acres 0.6
Property Description
THIS HOME HAS IT ALL! Situated on over 1/2 acre mature lot with a fenced-in yard, this spacious home offers an impressive layout & terrific back patio for outdoor fun! Cathedral ceilings & large windows in the living & formal dining room offer abundant natural light. Kitchen w/ dinette overlooks the cozy family room with brick fireplace, exposed wood beams, & built-in bar. 4 bedrooms + office allow for plenty of options & the updated LL is ideal for movie night, play area or exercise room. Large unfinished basement for additional storage & 3 car garage. New paint throughout & updated LL bathroom. Wonderful location close to shopping mall, neighborhood parks, Metro Market and the Great Dane. Sellers so sad to move, but relocating for work. Do no miss out on this incredible value!
Location
State WI
County Dane
Area Blooming Grove - T
Zoning Res
Direction Cottage Grove Rd to Right on Severson.
Rooms
Other Rooms Den/Office , Rec Room
Basement Full, Poured concrete foundatn
Master Bath Full, Separate Tub
Kitchen Range/Oven, Refrigerator, Dishwasher, Microwave, Disposal
Interior
Interior Features Wood or sim. wood floor, Washer, Dryer, Water softener RENTED, Security system, Jetted bathtub, Wet bar, Cable available, Hi-Speed Internet Avail, At Least 1 tub
Heating Forced air, Central air
Cooling Forced air, Central air
Fireplaces Number Wood
Laundry L
Exterior
Exterior Feature Patio
Garage 3 car, Attached
Garage Spaces 3.0
Building
Water Well, Non-Municipal/Prvt dispos
Structure Type Vinyl,Brick
Schools
Elementary Schools Elvehjem
Middle Schools Sennett
High Schools Lafollette
School District Madison
Others
SqFt Source Appraiser
Energy Description Natural gas
Read Less
Want to know what your home might be worth? Contact us for a FREE valuation!

Our team is ready to help you sell your home for the highest possible price ASAP

This information, provided by seller, listing broker, and other parties, may not have been verified.
Copyright 2024 South Central Wisconsin MLS Corporation. All rights reserved


