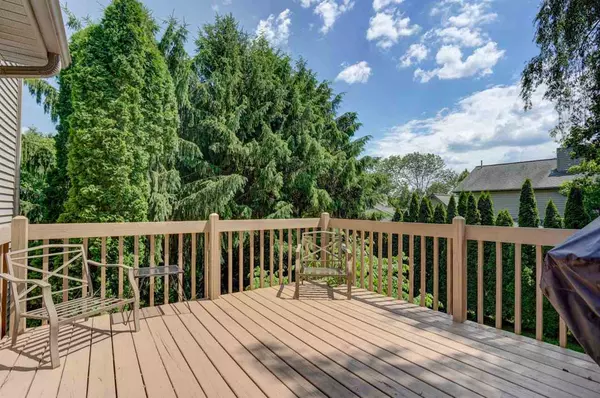Bought with RE/MAX Preferred
$372,900
$369,900
0.8%For more information regarding the value of a property, please contact us for a free consultation.
933 Crescent Cir Sun Prairie, WI 53590
5 Beds
3.5 Baths
3,074 SqFt
Key Details
Sold Price $372,900
Property Type Single Family Home
Sub Type 2 story
Listing Status Sold
Purchase Type For Sale
Square Footage 3,074 sqft
Price per Sqft $121
Subdivision Carriage Hills
MLS Listing ID 1886158
Sold Date 08/28/20
Style Colonial
Bedrooms 5
Full Baths 3
Half Baths 1
Year Built 1993
Annual Tax Amount $7,241
Tax Year 2019
Lot Size 0.290 Acres
Acres 0.29
Property Description
Amazing 5br/3.5ba updated home w/a 3 car gar at the end of a private cul de sac. This home is on a large lot and surrounded by mature trees. The home features new flooring throughout (2018), formal dining room, private office, mud room/laundry room, and a large open kitchen and living area all on the first level. Upstairs there are 4 br including a large master suite with walk in closet and a separate full bathroom. The basement is finished with a 5th legal bedroom, rec room, full bathroom, and walkout to the private back yard. This is a dream home in a prime location with all its amenities. This home has had many updates including all windows (2010/2017), roof (2018), AC (2017), washer/dryer (2018), Refinished stone counters throughout and replaced sinks & faucets (2018).
Location
State WI
County Dane
Area Sun Prairie - C
Zoning RES
Direction Hwy 19 East thru Sun Prairie to north on Musket Ridge, left on Crescent Cir
Rooms
Other Rooms , Mud Room
Basement Full, Walkout to yard, Partially finished, Poured concrete foundatn
Kitchen Pantry, Kitchen Island, Range/Oven, Refrigerator, Dishwasher, Microwave, Disposal
Interior
Interior Features Wood or sim. wood floor, Walk-in closet(s), Vaulted ceiling, Water softener inc, At Least 1 tub
Heating Forced air, Central air
Cooling Forced air, Central air
Fireplaces Number Wood, Gas, 2 fireplaces
Laundry M
Exterior
Exterior Feature Deck
Garage 3 car, Attached, Opener
Garage Spaces 3.0
Building
Lot Description Corner
Water Municipal water, Municipal sewer
Structure Type Vinyl,Brick,Stone
Schools
Elementary Schools Eastside
Middle Schools Patrick Marsh
High Schools Sun Prairie
School District Sun Prairie
Others
SqFt Source Seller
Energy Description Natural gas
Read Less
Want to know what your home might be worth? Contact us for a FREE valuation!

Our team is ready to help you sell your home for the highest possible price ASAP

This information, provided by seller, listing broker, and other parties, may not have been verified.
Copyright 2024 South Central Wisconsin MLS Corporation. All rights reserved






