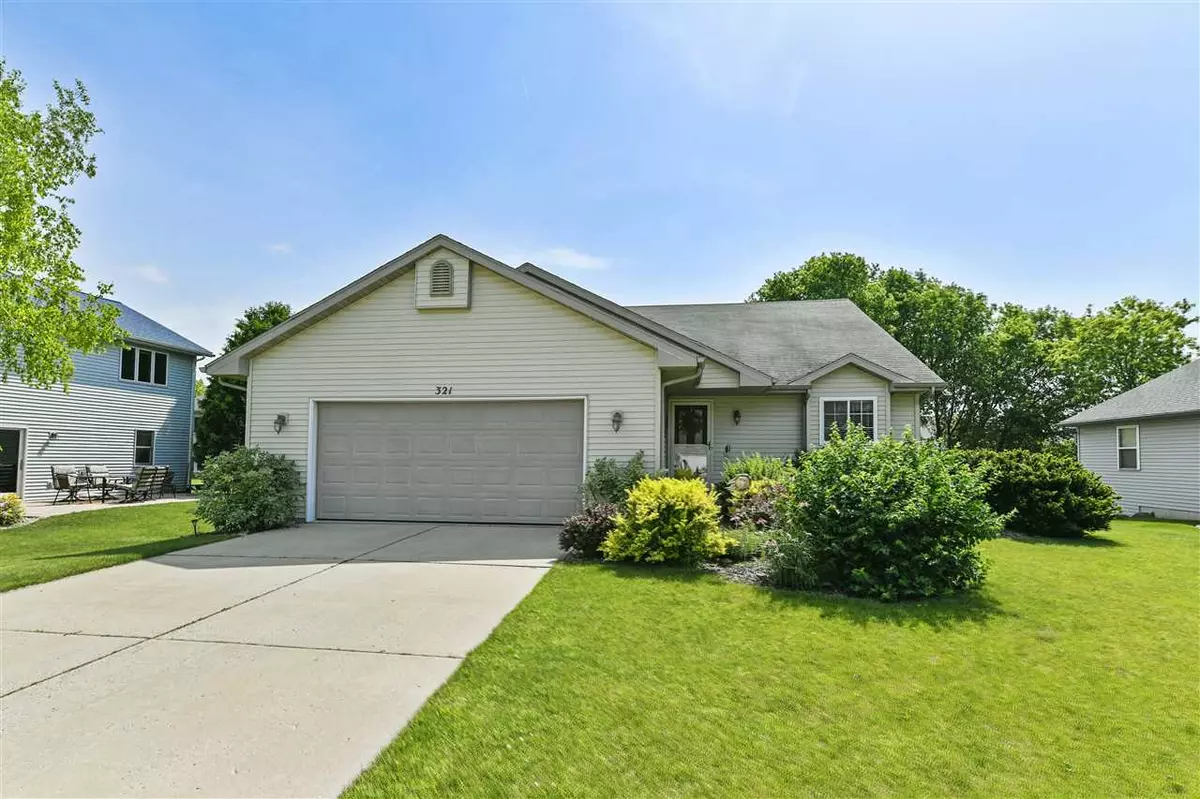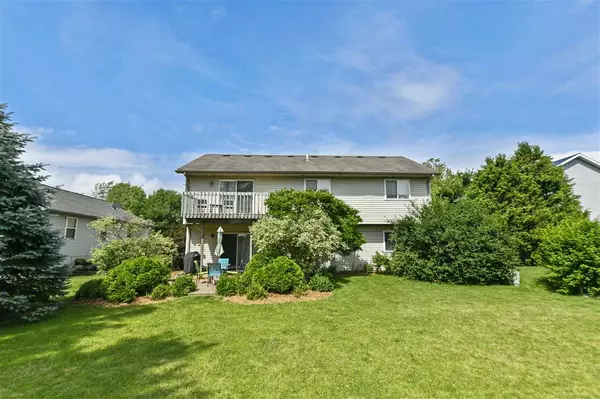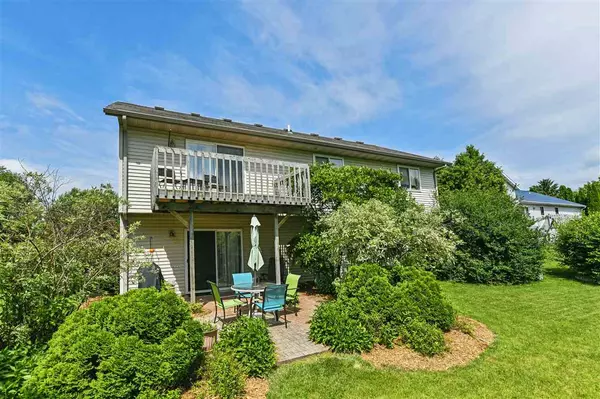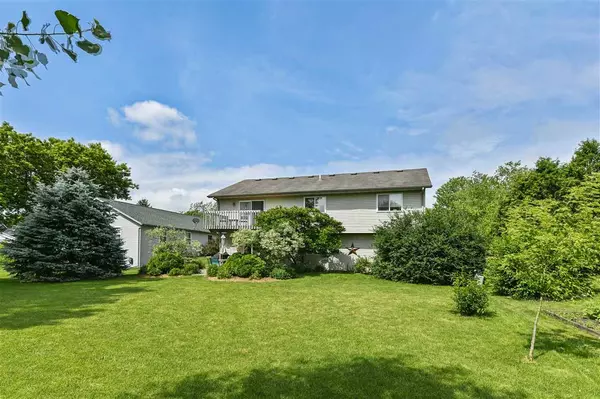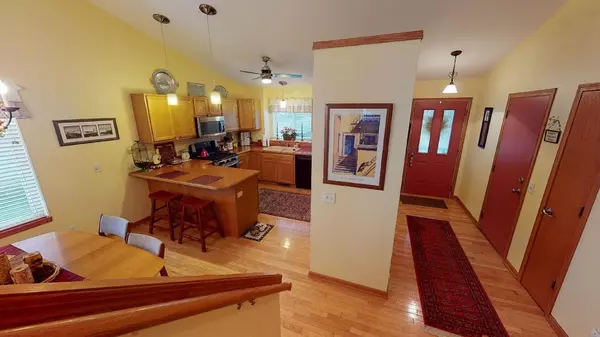Bought with RE/MAX Preferred
$278,000
$287,500
3.3%For more information regarding the value of a property, please contact us for a free consultation.
321 Ann St Columbus, WI 53925
3 Beds
2.5 Baths
2,099 SqFt
Key Details
Sold Price $278,000
Property Type Single Family Home
Sub Type Multi-level
Listing Status Sold
Purchase Type For Sale
Square Footage 2,099 sqft
Price per Sqft $132
Subdivision Holts Lueders
MLS Listing ID 1884035
Sold Date 09/03/20
Style Tri-level
Bedrooms 3
Full Baths 2
Half Baths 1
Year Built 2000
Annual Tax Amount $4,430
Tax Year 2019
Lot Size 0.350 Acres
Acres 0.35
Property Description
This well-kept split-level home has plenty to offer its new owner. Main entry through front door or attached two-car garage flows into the open kitchen and dining area with hardwood floors, a breakfast bar, pantry, and vaulted ceilings. Enjoy multiple entertaining areas with a living room upstairs and spacious family room downstairs. Upper level has a large master bedroom with an en-suite full bathroom and walk-in closet, two additional bedrooms, and second full bath. Lower level enters into the family room with a view of the backyard, and also has a half bathroom and office, workshop, or storage space. Additional unfinished basement with laundry. Spend time outside on the upper level wooden deck, lower level walk-out to an outdoor patio area, or in the small garden area in the backyard.
Location
State WI
County Columbia
Area Columbus - C
Zoning Res
Direction From Hwy 16 (James St), southwest on Hwy 73 (S Ludington St), west on K (Fuller St), south on Ann St to property.
Rooms
Other Rooms Rec Room
Basement Partial, Sump pump, 8'+ Ceiling, Radon Mitigation System, Poured concrete foundatn
Master Bath Full, Walk-in Shower
Kitchen Breakfast bar, Dishwasher, Disposal, Microwave, Pantry, Range/Oven, Refrigerator
Interior
Interior Features Wood or sim. wood floor, Walk-in closet(s), Great room, Vaulted ceiling, Washer, Dryer, Cable available, Hi-Speed Internet Avail, At Least 1 tub
Heating Forced air, Central air
Cooling Forced air, Central air
Fireplaces Number 1 fireplace, Gas
Laundry L
Exterior
Exterior Feature Patio
Garage 2 car, Attached
Garage Spaces 2.0
Building
Lot Description Subject Shoreland Zoning
Water Municipal water, Municipal sewer
Structure Type Vinyl
Schools
Elementary Schools Columbus
Middle Schools Columbus
High Schools Columbus
School District Columbus
Others
SqFt Source Other
Energy Description Natural gas
Read Less
Want to know what your home might be worth? Contact us for a FREE valuation!

Our team is ready to help you sell your home for the highest possible price ASAP

This information, provided by seller, listing broker, and other parties, may not have been verified.
Copyright 2024 South Central Wisconsin MLS Corporation. All rights reserved


