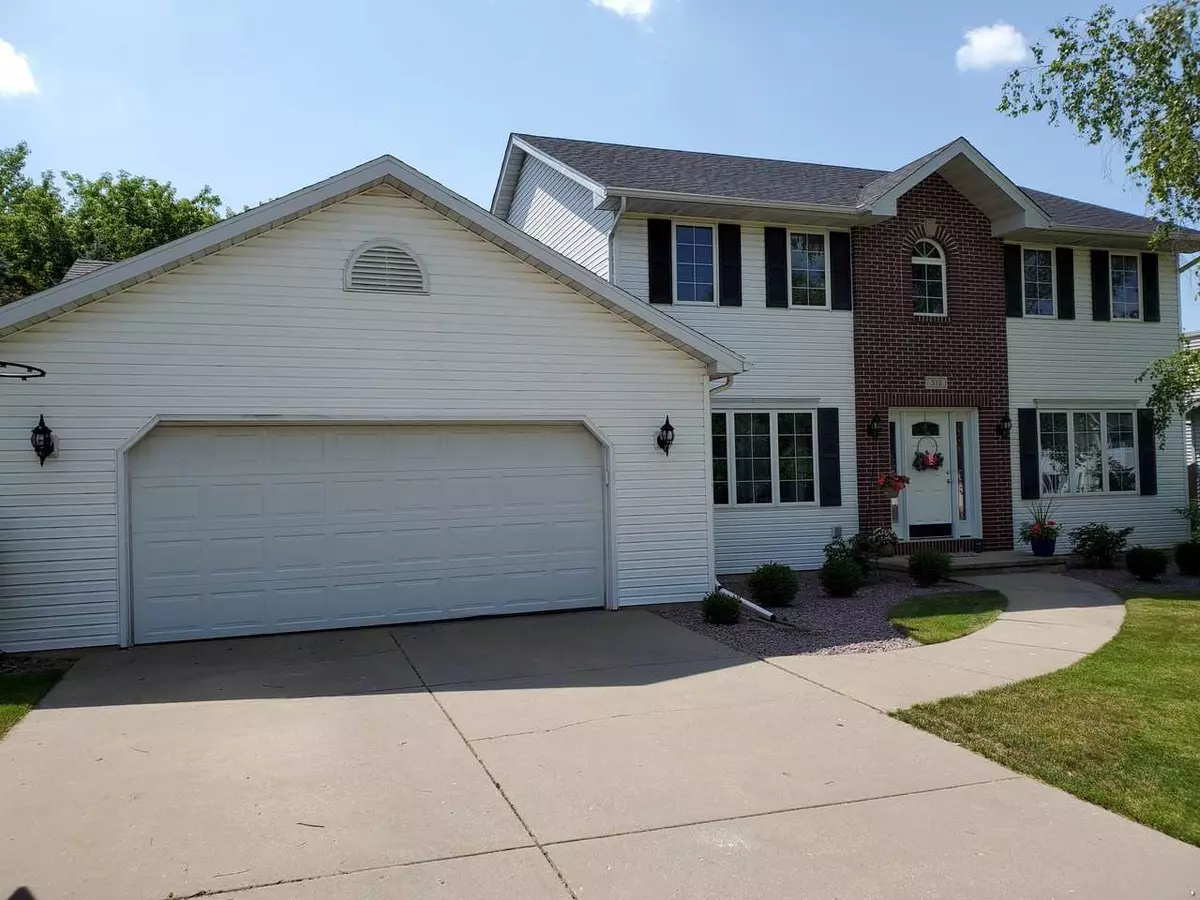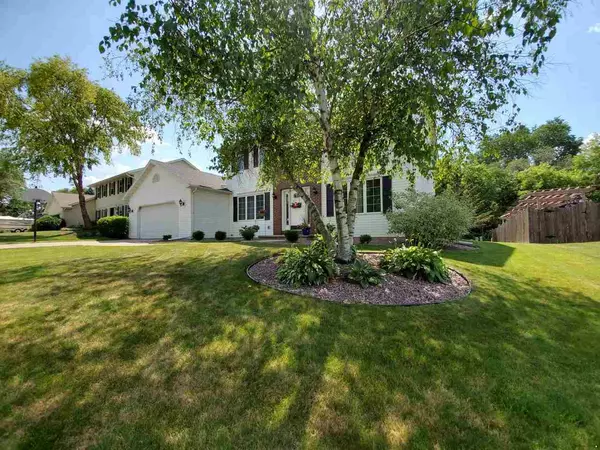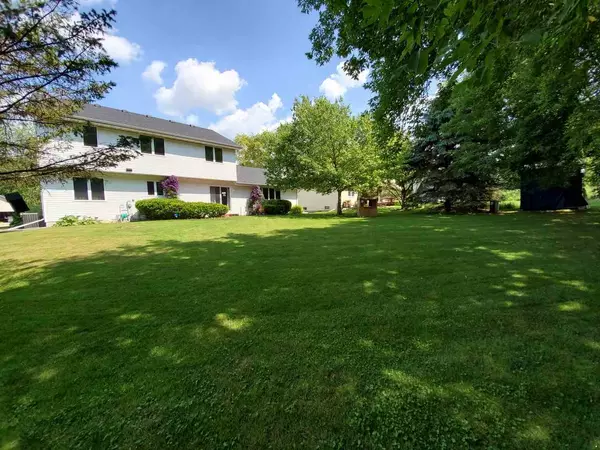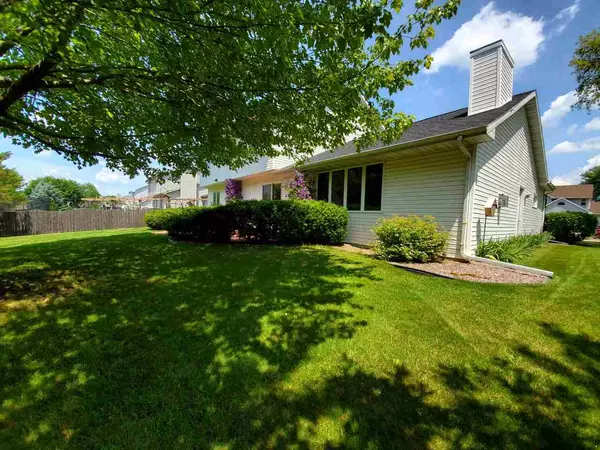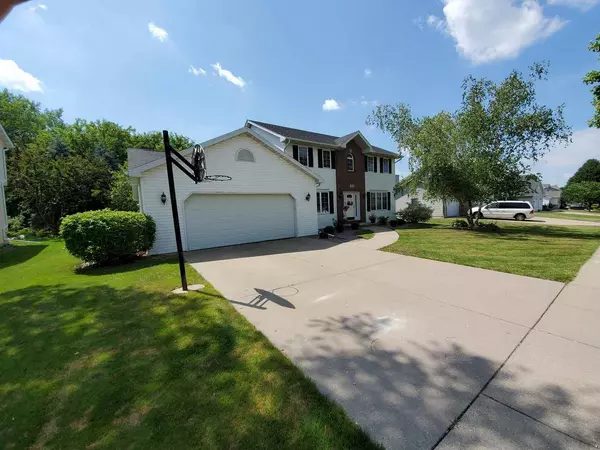Bought with Accord Realty
$343,000
$364,900
6.0%For more information regarding the value of a property, please contact us for a free consultation.
512 Brule Pky Deforest, WI 53532
4 Beds
2.5 Baths
2,337 SqFt
Key Details
Sold Price $343,000
Property Type Single Family Home
Sub Type 2 story
Listing Status Sold
Purchase Type For Sale
Square Footage 2,337 sqft
Price per Sqft $146
Subdivision Lynnbrook Estates
MLS Listing ID 1887545
Sold Date 08/24/20
Style Contemporary,Colonial
Bedrooms 4
Full Baths 2
Half Baths 1
Year Built 1996
Annual Tax Amount $6,117
Tax Year 2019
Lot Size 10,018 Sqft
Acres 0.23
Property Description
Great 4 bedroom (above grade) classic 2-story features a generous kitchen (new Corian counters and backsplash being installed) that opens to a dining area, to large family room w/fireplace, and out to the patio and private back yard. A well-appointed dining room and living room also highlight the 1st floor, and for those working from home, a 1st floor office! And how about a King-sized master suite w/private bathroom & walk-in closet. Backyard is lined by woods, and many newer plantings/shrubs enliven the experience. Additional features include 6 panel doors on main level, new front door, new roof, oversized garage, huge basement with lots of potential, low traffic neighborhood, easy commuting, and UHP Home Warranty included. Now is not too soon!
Location
State WI
County Dane
Area Deforest - V
Zoning Res
Direction I-90/94 or Hwy 51 to Cty Rd V, to Brule Parkway, north to property
Rooms
Other Rooms Den/Office
Basement Full, Sump pump, Stubbed for Bathroom, Radon Mitigation System, Poured concrete foundatn
Master Bath Full, Walk-in Shower
Kitchen Breakfast bar, Range/Oven, Refrigerator, Dishwasher, Microwave, Disposal
Interior
Interior Features Wood or sim. wood floor, Walk-in closet(s), Great room, Vaulted ceiling, Water softener inc, Cable available, Hi-Speed Internet Avail, At Least 1 tub
Heating Forced air, Central air
Cooling Forced air, Central air
Fireplaces Number 1 fireplace, Gas
Laundry L
Exterior
Exterior Feature Patio, Electronic pet containmnt
Garage 2 car, Attached, Opener
Garage Spaces 2.0
Building
Lot Description Sidewalk
Water Municipal water, Municipal sewer
Structure Type Vinyl,Brick,Stone
Schools
Elementary Schools Yahara
Middle Schools Deforest
High Schools Deforest
School District Deforest
Others
SqFt Source Blue Print
Energy Description Natural gas
Pets Description Limited home warranty
Read Less
Want to know what your home might be worth? Contact us for a FREE valuation!

Our team is ready to help you sell your home for the highest possible price ASAP

This information, provided by seller, listing broker, and other parties, may not have been verified.
Copyright 2024 South Central Wisconsin MLS Corporation. All rights reserved


