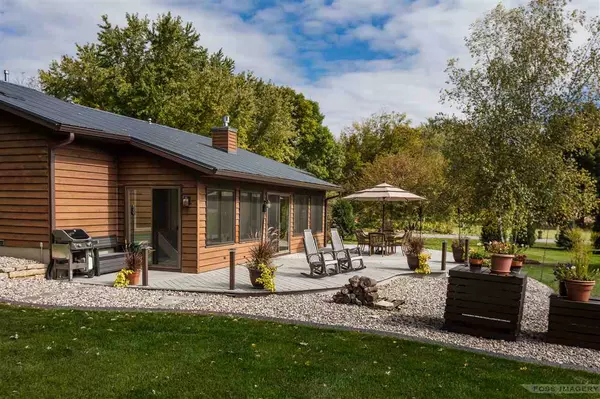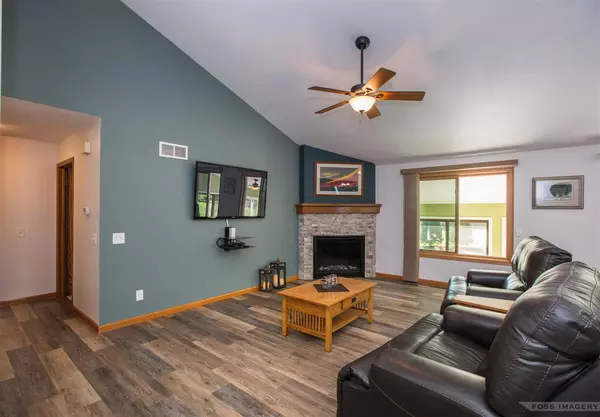$365,000
$359,900
1.4%For more information regarding the value of a property, please contact us for a free consultation.
3779 Misty Ln Deforest, WI 53532
3 Beds
3 Baths
2,395 SqFt
Key Details
Sold Price $365,000
Property Type Single Family Home
Sub Type 1 story
Listing Status Sold
Purchase Type For Sale
Square Footage 2,395 sqft
Price per Sqft $152
Subdivision Millstone Heights
MLS Listing ID 1895104
Sold Date 11/20/20
Style Ranch
Bedrooms 3
Full Baths 3
Year Built 1986
Annual Tax Amount $5,514
Tax Year 2019
Lot Size 0.580 Acres
Acres 0.58
Property Description
This charming home has been completely remodeled and sits in a lovely neighborhood surrounded by tranquil farmland. Vaulted ceilings, skylights & a spacious sun room enables plenty of natural light throughout. 3 bedrooms + 2 full baths (including master), living room with gas fireplace & open kitchen/dining area on the main floor. Lower level is complete with large family room, wet bar, full bathroom & laundry. Large back deck perfect for family dinners, entertaining & sunset views. Professionally landscaped with mature trees throughout the yard. Park in the neighborhood and conservancies down the street in either direction to enjoy nature. Come relax in your new spacious ranch just 25 minutes from the capital and downtown.
Location
State WI
County Dane
Area Windsor - V
Zoning Res
Direction Hwy 19 to North on Portage Rd, R on Egre Rd, L on Glenview Rd, L on Misty Ln
Rooms
Other Rooms Sun Room , Rec Room
Basement Full, Partially finished
Kitchen Dishwasher, Disposal, Kitchen Island, Range/Oven, Refrigerator
Interior
Interior Features Wood or sim. wood floor, Vaulted ceiling, Skylight(s), Washer, Dryer, Water softener inc, Cable available
Heating Forced air, Central air
Cooling Forced air, Central air
Fireplaces Number 1 fireplace, Gas
Laundry L
Exterior
Exterior Feature Deck, Electronic pet containmnt
Garage 2 car, Attached, Heated, Opener
Garage Spaces 2.0
Building
Lot Description Corner
Water Joint well, Non-Municipal/Prvt dispos
Structure Type Wood
Schools
Elementary Schools Call School District
Middle Schools Deforest
High Schools Deforest
School District Deforest
Others
SqFt Source List Agent
Energy Description Natural gas
Read Less
Want to know what your home might be worth? Contact us for a FREE valuation!

Our team is ready to help you sell your home for the highest possible price ASAP

This information, provided by seller, listing broker, and other parties, may not have been verified.
Copyright 2024 South Central Wisconsin MLS Corporation. All rights reserved






