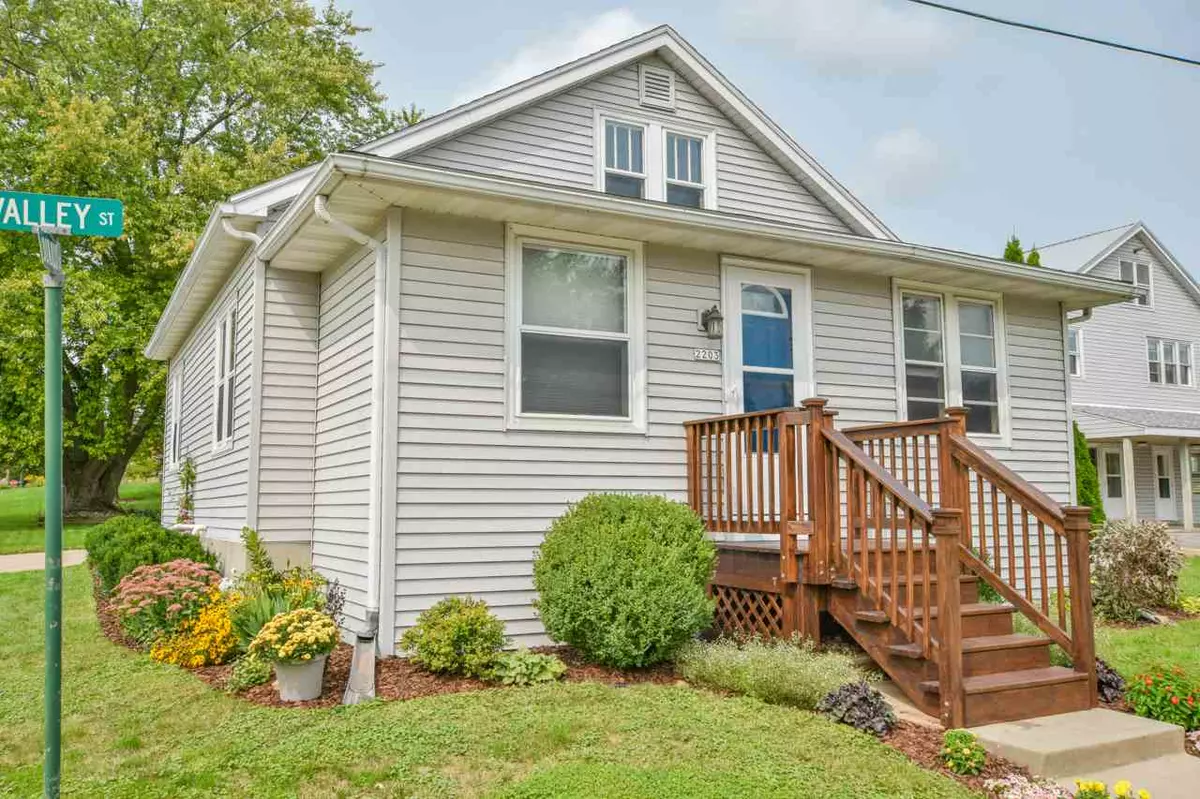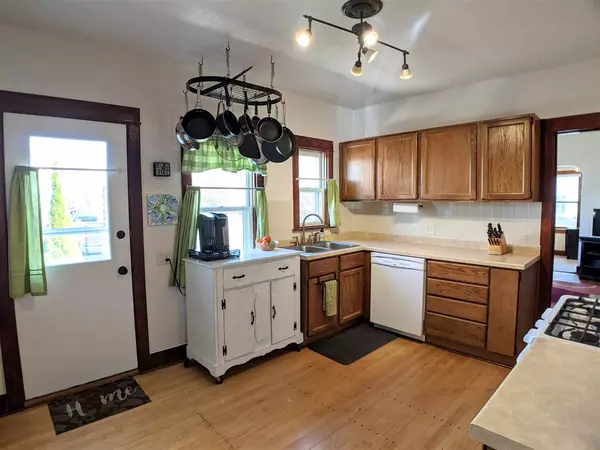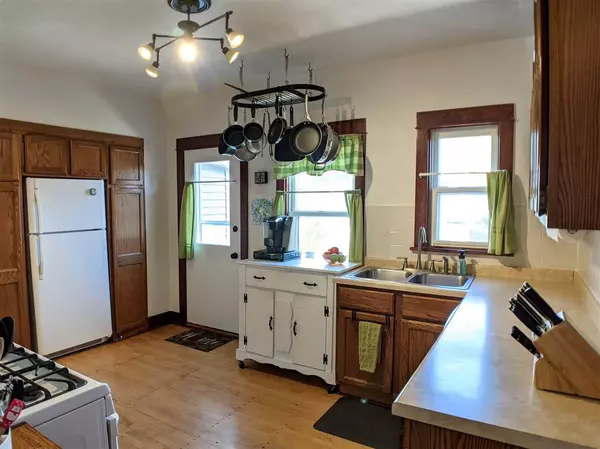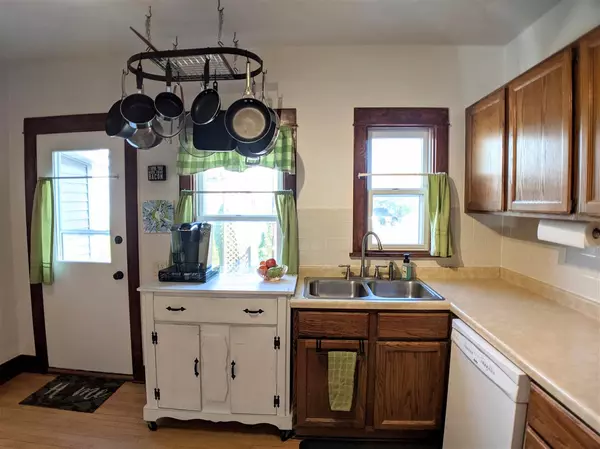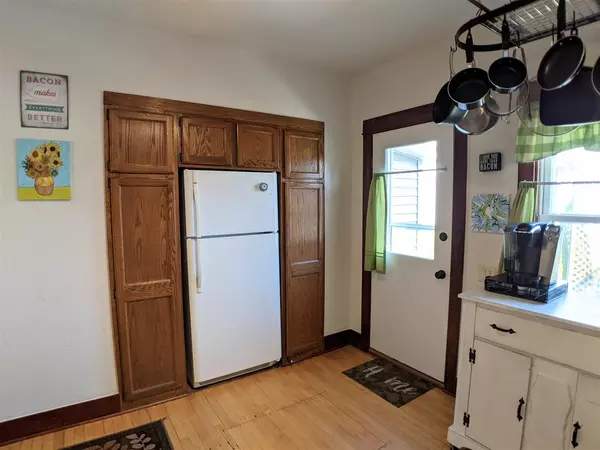Bought with RE/MAX Preferred
$206,000
$199,900
3.1%For more information regarding the value of a property, please contact us for a free consultation.
2203 Valley St Cross Plains, WI 53528
2 Beds
1 Bath
875 SqFt
Key Details
Sold Price $206,000
Property Type Single Family Home
Sub Type 1 story
Listing Status Sold
Purchase Type For Sale
Square Footage 875 sqft
Price per Sqft $235
MLS Listing ID 1896158
Sold Date 01/19/21
Style Cape Cod
Bedrooms 2
Full Baths 1
Year Built 1910
Annual Tax Amount $2,949
Tax Year 2019
Lot Size 7,405 Sqft
Acres 0.17
Property Description
BACK ON MARKET due to buyer's failed financing. Cute as a button and so close to all of the wonderful things that Cross Plains has to offer! Pool, library, schools, dining. Walk everywhere! Cozy layout has everything you need for efficient living. Lot with large rear/side yard perfect for play or gardening. Rear patio seating area with upgraded landscaping. Character abounds in the glass door knobs, original front door (not currently installed). Pot rack in kitchen stays! Upstairs attic area has so much potential -- art studio, den, home office --- ready for your finishing touch!
Location
State WI
County Dane
Area Cross Plains - V
Zoning Res
Direction From Middleton, HWY14/Main St. to right on Valley St.
Rooms
Other Rooms Den/Office , Foyer
Basement Full, Radon Mitigation System, Other foundation
Kitchen Dishwasher, Disposal, Range/Oven, Refrigerator
Interior
Interior Features Wood or sim. wood floor, Walk-in closet(s), Walk-up Attic, Washer, Dryer, Water softener inc, Cable available, At Least 1 tub
Heating Forced air, Central air
Cooling Forced air, Central air
Laundry L
Exterior
Exterior Feature Patio
Garage Attached, Opener
Garage Spaces 1.0
Building
Lot Description Corner
Water Municipal water, Municipal sewer
Structure Type Vinyl
Schools
Elementary Schools Park
Middle Schools Glacier Creek
High Schools Middleton
School District Middleton-Cross Plains
Others
SqFt Source Assessor
Energy Description Natural gas
Read Less
Want to know what your home might be worth? Contact us for a FREE valuation!

Our team is ready to help you sell your home for the highest possible price ASAP

This information, provided by seller, listing broker, and other parties, may not have been verified.
Copyright 2024 South Central Wisconsin MLS Corporation. All rights reserved


